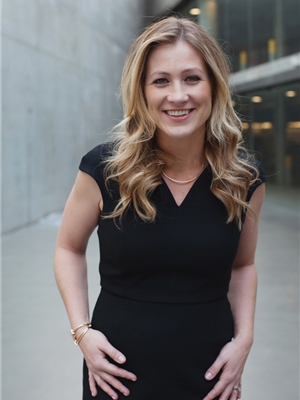2222 5 Street Sw, Calgary
2222 5 Street Sw, Calgary
×

44 Photos






- Bedrooms: 3
- Bathrooms: 3
- Living area: 1698 square feet
- MLS®: a2123041
- Type: Townhouse
- Added: 13 days ago
Property Details
This BRAND NEW three-story townhome with roof top patio built by Knightbridge, renowned for their quality construction of real brick and hardy board exterior ensuring durability and longevity while offering functional and beautiful living spaces. Situated in the Mission/Cliff Bungalow district, known for its urban luxury and proximity to downtown, and steps to trendy restaurants, pubs, shopping, and river pathways. Three bedrooms + den and two and a half baths cater to comfort and convenience. The open-concept main floor is flooded with natural light creating an inviting atmosphere whether it be entertaining guests or a quiet night in. Gourmet kitchen equipped with high-end appliances, paneled fridge, DENCA cabinets and a massive island provides both functionality and style. The other side of the kitchen features a full built in pantry with roll outs, a coffee bar with quartz counters, and an additional versatile nook. Vinyl plank flooring throughout adds a touch of modernity and is easy to maintain. Luxurious family room with focal fireplace, floating shelves, and recessed lighting creates an elegant ambiance for entertaining or relaxation. The master retreat on the third floor features his and her sinks, a freestanding tub, a magnificent shower, heated ceramic tile floors, and a large walk-in closet with custom built-ins, offers a luxurious escape. Additional bedroom and full bath, laundry and den on the third floor provide ample accommodation for guests or family members. On the entry level, there is a half bath that adds convenience, 3rd bedroom, loads of storage and direct access to your private garage. The massive 579 sqft rooftop patio with pergola offers amazing views of the surrounding area, perfect place for friends to gather and relax. A unique feature adding value and enhancing the property's appeal, providing an exclusive retreat for owners to enjoy the scenery and enough space to lounge, dine, even put a sauna. There is a fully finished heated do uble attached garage with plug in for your electric car. Other features include: Fully landscaped front yard, A/C, and triple glazed LUX windows. This prime location offers numerous schools within walking distance, Montessori School of Calgary, Earl Grey and Western Canada High School to name a few. Overall, this townhome combines modern comfort, luxury amenities, and urban convenience in a highly desirable location, making it an attractive investment for buyers seeking upscale urban living in Calgary's vibrant Mission/Cliff Bungalow district. (id:1945)
Best Mortgage Rates
Property Information
- Cooling: Central air conditioning
- Heating: Forced air, Natural gas, Other
- List AOR: Calgary
- Stories: 3
- Tax Year: 2023
- Basement: None
- Flooring: Tile, Vinyl Plank
- Appliances: Washer, Refrigerator, Cooktop - Gas, Dishwasher, Dryer, Microwave, Oven - Built-In, Hood Fan, Garage door opener
- Living Area: 1698
- Lot Features: Back lane, Closet Organizers, No Animal Home, No Smoking Home, Gas BBQ Hookup
- Photos Count: 44
- Parcel Number: 0039365367
- Parking Total: 2
- Bedrooms Total: 3
- Structure Type: Row / Townhouse
- Association Fee: 343.61
- Common Interest: Condo/Strata
- Fireplaces Total: 1
- Parking Features: Attached Garage
- Street Dir Suffix: Southwest
- Subdivision Name: Cliff Bungalow
- Tax Annual Amount: 5944
- Bathrooms Partial: 1
- Exterior Features: Brick, Composite Siding
- Community Features: Pets Allowed With Restrictions
- Foundation Details: Poured Concrete
- Zoning Description: M-CG d111
- Above Grade Finished Area: 1698
- Association Fee Includes: Common Area Maintenance, Reserve Fund Contributions
- Above Grade Finished Area Units: square feet
Room Dimensions
 |
This listing content provided by REALTOR.ca has
been licensed by REALTOR® members of The Canadian Real Estate Association |
|---|
Nearby Places
Similar Townhouses Stat in Calgary
2222 5 Street Sw mortgage payment






