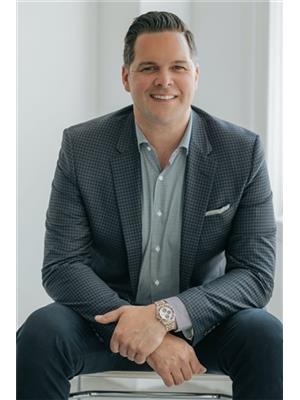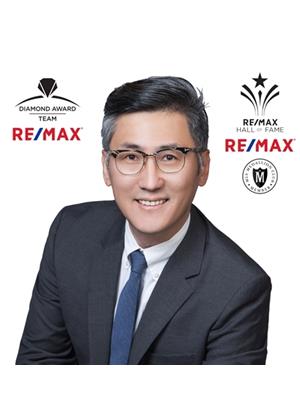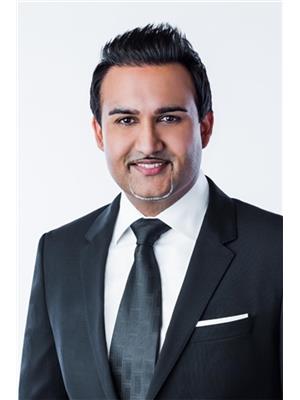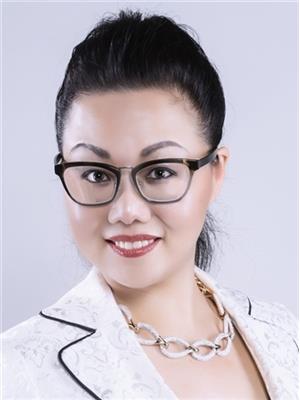3836 Eton Street, Burnaby
- Bedrooms: 6
- Bathrooms: 6
- Living area: 4087 square feet
- Type: Residential
- Added: 3 months ago
- Updated: 3 months ago
- Last Checked: 2 days ago
- Listed by: Oakwyn Realty Ltd.
- View All Photos
Listing description
This House at 3836 Eton Street Burnaby, BC with the MLS Number r3007614 which includes 6 beds, 6 baths and approximately 4087 sq.ft. of living area listed on the Burnaby market by Andrew Way - Oakwyn Realty Ltd. at $3,849,000 3 months ago.

members of The Canadian Real Estate Association
Nearby Listings Stat Estimated price and comparable properties near 3836 Eton Street
Nearby Places Nearby schools and amenities around 3836 Eton Street
École Alpha Secondary School
(2 km)
4600 Parker St, Burnaby
Pacific Coliseum
(1.7 km)
100 N Renfrew St, Vancouver
Hastings Racecourse
(1.8 km)
188 N Renfrew Street, Vancouver
PNE Forum
(1.8 km)
2901 E Hastings St, Vancouver
Arc'Teryx Equipment Inc,
(1.9 km)
2155 Dollarton Hwy #100, North Vancouver
Price History

















