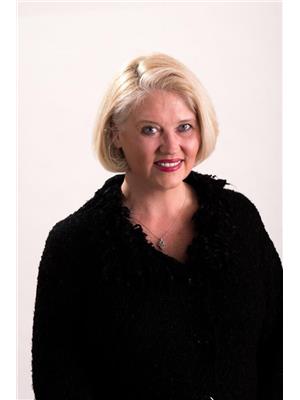227 Frederick Avenue W, Standard
227 Frederick Avenue W, Standard
×

44 Photos






- Bedrooms: 3
- Bathrooms: 2
- Living area: 1303.6 square feet
- MLS®: a2126970
- Type: Residential
- Added: 16 days ago
Property Details
Welcome to 227 Frederick Ave in the serene Village of Standard, Alberta. This charming detached home offers a peaceful park-like setting starting from the private walking path leading to the entrance. As you enter, the abundance of natural light accentuates the energy-smart design featuring high-efficiency heating and superior insulation. The main floor spans over 1300 square feet, hosting three sizable bedrooms—including an ensuite off the master—a country-style kitchen equipped with stainless steel appliances, and ample space for family gatherings. The vast basement is partially developed, providing a fourth bedroom, recreational space, potential for a third bathroom, and extensive storage options. Outside, the expansive 75 x 130 yard, adorned with fruit trees and shrubs, offers a delightful retreat. Located in a tranquil yet vibrant community with local amenities and only a 25-minute drive to Strathmore, this home blends quiet country living with convenient access to urban necessities. (id:1945)
Property Information
- Tax Lot: 26-28
- Cooling: None
- Heating: Forced air, Natural gas
- List AOR: Calgary
- Stories: 1
- Tax Year: 2023
- Basement: Unfinished, Full
- Flooring: Laminate
- Tax Block: 3
- Year Built: 2007
- Appliances: Refrigerator, Dishwasher, Stove, Microwave Range Hood Combo, Washer & Dryer
- Living Area: 1303.6
- Lot Features: Back lane, No neighbours behind
- Photos Count: 44
- Lot Size Units: square feet
- Parcel Number: 0020066619
- Parking Total: 3
- Bedrooms Total: 3
- Structure Type: House
- Common Interest: Freehold
- Parking Features: Parking Pad, Other, Gravel
- Street Dir Suffix: West
- Tax Annual Amount: 2826.68
- Foundation Details: Poured Concrete
- Lot Size Dimensions: 9750.00
- Zoning Description: R-1
- Architectural Style: Bungalow
- Construction Materials: Wood frame
- Above Grade Finished Area: 1303.6
- Above Grade Finished Area Units: square feet
 |
This listing content provided by REALTOR.ca has
been licensed by REALTOR® members of The Canadian Real Estate Association |
|---|
