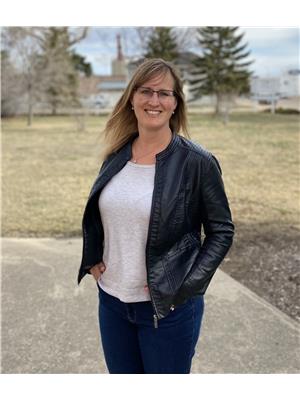102 Dixon Avenue, Maple Creek
102 Dixon Avenue, Maple Creek
×

45 Photos






- Bedrooms: 5
- Bathrooms: 3
- Living area: 1707 square feet
- MLS®: sk966346
- Type: Residential
- Added: 19 days ago
Property Details
Enjoy the tranquility of being farthest away from the train whistle with a view of the blue hills of Cypress Hills Provincial Park. Located in the southwest corner of Maple Creek this home offers the perfect location; close to the Maple Creek High School and walking trails. Upon entrance you'll notice the gorgeous wood beamed vaulted ceilings and open concept with a custom circular staircase. With new cupboards in the kitchen and granite countertops this homes exudes unique elegance. Plenty of room for an island in the kitchen as well as a large dining room table for your traditional family gatherings. The living room has southern exposure windows for plenty of natural light and the gas fireplace gives added heat and ambiance. 2 bedrooms and 2 bathrooms are located on this floor with the addition of main floor laundry. Downstairs you will find a massive rec. room and wet bar as well as 3 additional bedrooms, a bathroom and a storage room. Top and bottom this home offers over 3400 square feet of living space! The attached single car garage is convenient for unloading the groceries with built in shelves for the tools and the detached 2 car garage can house the extra vehicles and toys. With a fully fenced yard that includes a storage shed and a greenhouse this property suits all your needs. The composite deck is maintenance free and the gas hook-up BBQ is included in the sale. An added bonus - the sellers are leaving the generlink system for any unexpected power outages. Call today to book a tour. (id:1945)
Best Mortgage Rates
Property Information
- Cooling: Central air conditioning
- Heating: Forced air, Electric, Natural gas
- Tax Year: 2023
- Basement: Finished, Full
- Year Built: 1976
- Appliances: Washer, Refrigerator, Dishwasher, Stove, Dryer, Microwave, Garburator, Window Coverings, Garage door opener remote(s)
- Living Area: 1707
- Lot Features: Treed, Corner Site, Irregular lot size, Lane, Double width or more driveway
- Photos Count: 45
- Lot Size Units: square feet
- Bedrooms Total: 5
- Structure Type: House
- Common Interest: Freehold
- Fireplaces Total: 1
- Parking Features: Attached Garage, Parking Space(s)
- Tax Annual Amount: 3800
- Fireplace Features: Gas, Conventional
- Lot Size Dimensions: 8725.05
- Architectural Style: Raised bungalow
Features
- Roof: Asphalt Shingles
- Other: Equipment Included: Fridge, Stove, Washer, Dryer, Central Vac Attachments, Dishwasher Built In, Garburator, Garage Door Opnr/Control(S), Microwave Hood Fan, Vac Power Nozzle, Window Treatment, Construction: Wood Frame, Levels Above Ground: 1.00, Outdoor: Deck, Fenced, Garden Area, Lawn Back, Lawn Front, Trees/Shrubs
- Heating: Electric, Forced Air, Natural Gas
- Interior Features: Air Conditioner (Central), Natural Gas Bbq Hookup, Underground Sprinkler, Fireplaces: 1, Gas, Furnace Owned
- Sewer/Water Systems: Water Heater: Included, Gas
Room Dimensions
 |
This listing content provided by REALTOR.ca has
been licensed by REALTOR® members of The Canadian Real Estate Association |
|---|
Nearby Places
Similar Houses Stat in Maple Creek
102 Dixon Avenue mortgage payment






