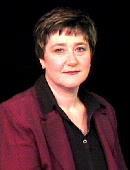211 Lonsdale Street, Maple Creek
211 Lonsdale Street, Maple Creek
×

49 Photos






- Bedrooms: 5
- Bathrooms: 3
- Living area: 1400 square feet
- MLS®: sk963603
- Type: Residential
- Added: 35 days ago
Property Details
Welcome to 211 Lonsdale Street. This custom-built family home is located in a newer residential area in Maple Creek, close to school, recreation and shopping. These 5 beds 3 bath home is tidy and move in ready. The raised bungalow style has split entry foyer. The main floor has open concept kitchen/dining/living space. Room for a large table, plus seating at the island. Large corner pantry. Quarts counter tops, countertop range with hood and b/i oven. The double sink looks out onto the large deck and back yard so you can keep an eye on the kids. The bright living room has engineered hardwood flooring. The primary bedroom has 4pc ensuite and walk in closet. The 2 additional main floor bedrooms and 5 pc main bath with double sinks for those busy family mornings. The basement has Family room as well as Rec/Games area. The games area has kitchen cabinets with sink/wet bar area with room for extra fridge or freezer. A perfect area for guests, teenagers, wine making or crafting. There is also a 3-pc bathroom, 2 bedrooms (one is not fully finished. Storage under the stairs. The utility room has designated laundry area as well as electrical panel, furnace, air exchanger, hot water on demand, central vac and sump pump. There is ample storage in this room as well. The large, fenced yard is great for kids or pets with gravel area under the deck, gravel fire pit area and large storage shed. The yard has access to the fully insulated and heated garage that has plenty of room for cars as well as man cave/workshop. There is ample parking in the back yard for an RV or extra vehicles on the gravel drive as well as the front concrete drive. Priced below average sale price per sq. ft. of comparable homes this home is one you do not want to miss. (id:1945)
Best Mortgage Rates
Property Information
- Cooling: Central air conditioning, Air exchanger
- Heating: Forced air, Natural gas
- List AOR: Saskatchewan
- Tax Year: 2023
- Basement: Finished, Full
- Year Built: 2008
- Appliances: Washer, Refrigerator, Dishwasher, Stove, Dryer, Oven - Built-In, Hood Fan, Storage Shed, Window Coverings, Garage door opener remote(s)
- Living Area: 1400
- Lot Features: Treed, Lane, Rectangular, Sump Pump
- Photos Count: 49
- Lot Size Units: square feet
- Bedrooms Total: 5
- Structure Type: House
- Common Interest: Freehold
- Fireplaces Total: 1
- Parking Features: Detached Garage, Parking Space(s), Gravel, Heated Garage
- Tax Annual Amount: 4872
- Fireplace Features: Gas, Conventional
- Lot Size Dimensions: 7500.00
- Architectural Style: Raised bungalow
Features
- Roof: Asphalt Shingles
- Other: Equipment Included: Fridge, Stove, Washer, Dryer, Central Vac Attached, Central Vac Attachments, Vac Power Nozzle, Dishwasher Built In, Garage Door Opnr/Control(S), Hood Fan, Oven Built In, Shed(s), Window Treatment, Construction: Wood Frame, Levels Above Ground: 1.00, Outdoor: Deck, Fenced, Lawn Back, Lawn Front, Trees/Shrubs
- Heating: Forced Air, Natural Gas
- Interior Features: Air Conditioner (Central), Air Exchanger, Natural Gas Bbq Hookup, On Demand Water Heater, Sump Pump, Underground Sprinkler, Fireplaces: 1, Gas, Furnace Owned
- Sewer/Water Systems: Water Heater: Included, Gas
Room Dimensions
 |
This listing content provided by REALTOR.ca has
been licensed by REALTOR® members of The Canadian Real Estate Association |
|---|
Nearby Places
Similar Houses Stat in Maple Creek
211 Lonsdale Street mortgage payment






