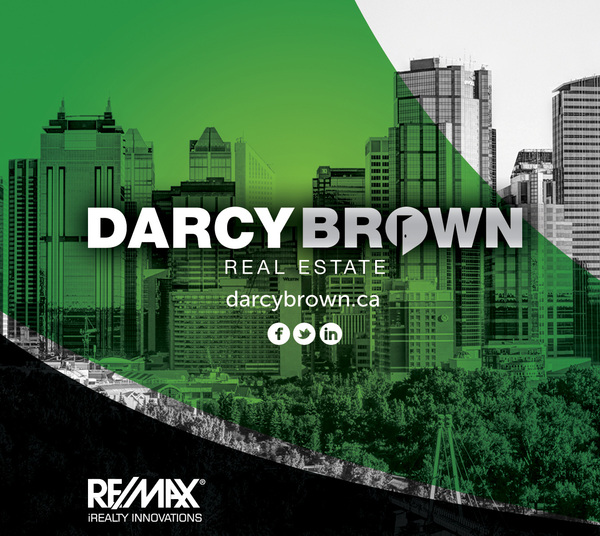111 Lake Tahoe Green Se, Calgary
111 Lake Tahoe Green Se, Calgary
×

50 Photos






- Bedrooms: 4
- Bathrooms: 3
- Living area: 1768.1 square feet
- MLS®: a2114131
- Type: Residential
- Added: 43 days ago
Property Details
Luxuriant elegance and a lakeside lifestyle await in this stunningly remodeled Lake Bonavista bungalow. Set on a peaceful corner and across from a park, exquisite details begin with the exterior, where soffit lighting and exposed beams create a unique aesthetic. A large entry opens to a bright and airy living room. Hank-hewn hardwood plank flooring anchors the space with a beautifully rustic touch. The adjacent dining area enjoys a sunny window and statement lighting to set the perfect mood for your dinner parties. In the kitchen, pristine expanses of white quartz are sure to catch your eye, and this remodeled gourmet oasis has the family chef in mind with top-of-the-line Wolf gas range and Wolf microwave drawer. Full-height cabinets, subway tile backsplashes, and a custom hood fan all enhance the sleek ambiance, which forms a stylish contrast with dark pantry cabinets and a hidden-panel Sub Zero refrigerator and Sub Zero freezer drawers. The family room invites you to relax next to the wood-burning fireplace in a custom herringbone tile hearth. In warm weather, open the door and allow your gatherings to spill out into the southwest backyard. Down the hall, a serene primary suite is a private sanctuary with French doors that step out to the deck. A hanging barn door yields a walk-in closet, while a decadent ensuite includes dual sinks and a spectacular custom shower with amazing tile work, a rainfall showerhead and separate body spray, and a bench. Both secondary bedrooms are generous and feature large closets. The main bathroom has also been renovated with the same attention to detail found throughout this phenomenal home. At the back door, you will find extensive custom built-ins perfect for organizing your outerwear, and a laundry area here is convenient. Downstairs, the finished basement is the ultimate leisure zone. The rec area has a gas fireplace that levels up movie nights and a reading nook could also hold a games table. Paneled walls add a classy speakeas y vibe as you grab a stool at the wet bar, which also has a pantry. A gym is ready for your fitness equipment or hobby set up, while a den and bedroom are connected in a wonderful layout for older kids or guests. There is another full bathroom here, as well as tons of storage space. Outside, the deck runs the length of the house with space for outdoor living, dining, grilling, and more…and being on a corner lot with a back alley, you have no direct neighbours to interrupt your quiet evenings. Within blocks, you can access all the amenities of Lake Bonavista, including the community association, the beach, and a range of recreation options. There are several schools in this area, and Fish Creek Park is also in walking distance. Nearby, The Promenade at Lake Bonavista offers shopping and dining options, and a short drive will take you to the plethora of shops lining Macleod Trail, which also provides a quick commute to downtown. See this one today! (id:1945)
Best Mortgage Rates
Property Information
- Tax Lot: 83
- Cooling: Central air conditioning
- Heating: Forced air
- Stories: 1
- Tax Year: 2023
- Basement: Finished, Full
- Flooring: Tile, Hardwood, Carpeted
- Tax Block: 5
- Year Built: 1975
- Appliances: Refrigerator, Gas stove(s), Dishwasher, Microwave, Window Coverings, Garage door opener, Washer & Dryer
- Living Area: 1768.1
- Lot Features: Back lane
- Photos Count: 50
- Lot Size Units: square meters
- Parcel Number: 0018011635
- Parking Total: 6
- Bedrooms Total: 4
- Structure Type: House
- Common Interest: Freehold
- Fireplaces Total: 2
- Parking Features: Attached Garage
- Street Dir Suffix: Southeast
- Subdivision Name: Lake Bonavista
- Tax Annual Amount: 6900
- Community Features: Lake Privileges, Fishing
- Foundation Details: Poured Concrete
- Lot Size Dimensions: 696.00
- Zoning Description: R-C1
- Architectural Style: Bungalow
- Construction Materials: Wood frame
- Above Grade Finished Area: 1768.1
- Above Grade Finished Area Units: square feet
Room Dimensions
 |
This listing content provided by REALTOR.ca has
been licensed by REALTOR® members of The Canadian Real Estate Association |
|---|
Nearby Places
Similar Houses Stat in Calgary
111 Lake Tahoe Green Se mortgage payment






