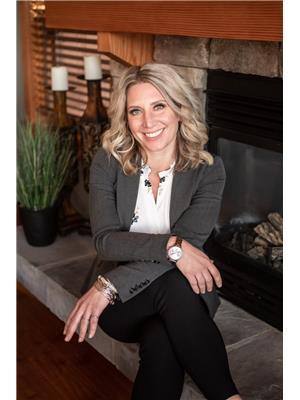7220 Welch Road Unit 2, Magna Bay
7220 Welch Road Unit 2, Magna Bay
×

59 Photos






- Bedrooms: 5
- Bathrooms: 3
- Living area: 4208 square feet
- MLS®: 10303090
- Type: Residential
- Added: 59 days ago
Property Details
2-7220 Welch Rd,Magna Bay. Welcome to Fraser Bay Estates. Hidden amongst the cedars is your own private paradise on the shores of Shuswap Lake. 200ft of sandy beach mostly east-facing bay, sits this Custom Majestic Hamill Creek timber frame. Not a detail was spared in the design and execution of this masterpiece. Every window designed to capture the outside and bring it in so you feel a part of the lake and forest lifestyle. Vaulted ceilings to display the wood features. Wall to wall windows and Skylights. Energy efficiency, designed with Geothermal forced air and Central air on two systems, plus in-floor heating on both floors. Mt.Rundall stone in the full wall fireplaces. Reclaimed Hardwood flooring throughout, custom lighting to show off the incredible craftsmanship in this home, there is not another like it. 5 bedrooms, 2.5 baths plus detached double garage. Large kitchen with granite island counters and plenty of entertainment seating, wine fridge, full pantry, cook top and two sinks, new 2024 sub zero fridge. Outside the incredible patio area of recently refinished stamped concrete includes steps down to the lawn and an outdoor shower. It's truly a 4 season playground in the Shuswap at this home, from boating to sledding. Exterior is reclaimed timber siding all refinished professionally and re stained in 2023. Once you visit you won't want to leave! Check out the 3D tour and video. All measurements taken by Matterport. (id:1945)
Best Mortgage Rates
Property Information
- Roof: Steel, Unknown
- View: Lake view, Mountain view, View (panoramic)
- Sewer: Septic tank
- Zoning: See Remarks
- Cooling: Central air conditioning, See Remarks
- Heating: Stove, Forced air, Electric, Other, Geo Thermal
- Stories: 2
- Basement: Crawl space
- Flooring: Tile, Hardwood, Other
- Year Built: 2009
- Appliances: Washer, Refrigerator, Dishwasher, Dryer, Microwave, Oven - Built-In, See remarks
- Living Area: 4208
- Lot Features: Level lot, Private setting, Irregular lot size, Central island
- Photos Count: 59
- Water Source: Well
- Lot Size Units: acres
- Parcel Number: 006-114-369
- Parking Total: 12
- Bedrooms Total: 5
- Structure Type: House
- Common Interest: Condo/Strata
- Fireplaces Total: 1
- Parking Features: Detached Garage, Heated Garage
- Tax Annual Amount: 8162.57
- Bathrooms Partial: 1
- Exterior Features: Stone, Wood siding
- Security Features: Security system, Smoke Detector Only
- Fireplace Features: Wood, Unknown
- Lot Size Dimensions: 1.4
- Waterfront Features: Waterfront on lake
Room Dimensions
 |
This listing content provided by REALTOR.ca has
been licensed by REALTOR® members of The Canadian Real Estate Association |
|---|
Nearby Places
Similar Houses Stat in Magna Bay
7220 Welch Road Unit 2 mortgage payment





