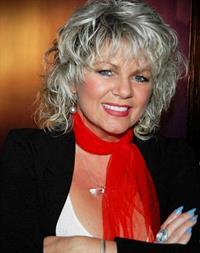208 Ski Hill Road, Bethany
208 Ski Hill Road, Bethany
×

50 Photos






- Bedrooms: 5
- Bathrooms: 4
- Living area: 3163 sqft
- MLS®: 40555489
- Type: Residential
- Added: 40 days ago
Property Details
Nestled in the quaint town of Bethany, Kawartha Lakes, Cedarcrest Manor Circa 1971 has been TOTALLY renovated.This 5 bedroom 4 bath stunner is a Modern Airy Executive Retreat and Entertainers delight!This High Efficiency Marvel boasts Top Drawer finishes, a fabulous floor plan w a Main Floor Master or Study, walk in pantry, hardwood throughout, huge windows, 2 walk-outs and 3 extra entrances, heated floor foyer and (2) bathrooms and granite everywhere. A beautiful main floor laundry, large closet and 3 piece bath finish it off nicely.Check out the Kitchen! A Chef's Dream w pot filler, 2 ovens, full fridge and full freezer, fireplace and double sinks! Large island w seating for a family plus a separate Breakfast area and patio. The GREAT room is very spacious room w a 2 story atrium area w balcony seating above, built in entertainment, a Sundeck and a Fireplace. The Dining Room accommodates large gatherings and boasts a small built in servery/coffee/dessert station.A Large Main Floor bedroom w entrance from garage, fireplace and oversized closet meets your changing mobility needs or offers rental/guest quarters. The entire home is Drenched in light w large hallways/rooms. Second floor offers 4 more large bedrooms. Mater has beautiful ensuite and custom dressing room. Alternate master provides a 2 piece bath, closet and fabulous views into the forest and clearings.2 more full sized bedrooms and a 4th Bathroom.Home renos including electrical, most plumbing, furnace, windows etc Endless list of renos and improvements attached. All this nestled into an 18 acre Estate w private trails, woodlands and levelled plateaus. Plan Future Buildings/tiny homes in a level clearing, a BnB or resort, a Compound, Co-Living etc... Walking and driving trail to levelled plateaus. South of The Wutai Shan Buddhist Garden & Temple your private playground awaits! Near Lindsay, Bobcaygeon, Peterborough and not far from the 407. See links and 4 page list of renos/landscaping. Flexible close (id:1945)
Best Mortgage Rates
Property Information
- Sewer: Septic System
- Cooling: Central air conditioning
- Heating: Forced air, Natural gas
- Stories: 2
- Basement: None
- Utilities: Natural Gas, Telephone
- Appliances: Washer, Refrigerator, Range - Gas, Dishwasher, Dryer, Freezer, Oven - Built-In, Hood Fan, Window Coverings, Garage door opener, Microwave Built-in
- Directions: Ski Hill and 7A (Bethany)
- Living Area: 3163
- Lot Features: Southern exposure, Country residential
- Photos Count: 50
- Water Source: Dug Well, Well
- Lot Size Units: acres
- Parking Total: 10
- Bedrooms Total: 5
- Structure Type: House
- Common Interest: Freehold
- Fireplaces Total: 4
- Parking Features: Attached Garage
- Subdivision Name: Manvers (Twp)
- Tax Annual Amount: 6063.41
- Bathrooms Partial: 1
- Exterior Features: Brick, Vinyl siding
- Foundation Details: Poured Concrete
- Lot Size Dimensions: 17.83
- Zoning Description: Agricultural
- Architectural Style: 2 Level
Room Dimensions
 |
This listing content provided by REALTOR.ca has
been licensed by REALTOR® members of The Canadian Real Estate Association |
|---|
Nearby Places
Similar Houses Stat in Bethany
208 Ski Hill Road mortgage payment






