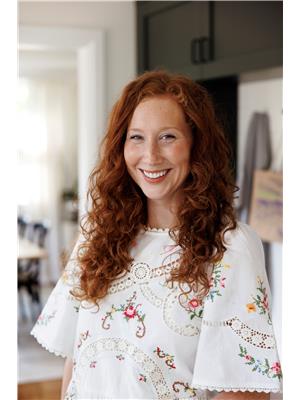7 Os James Hunt Court, Uxbridge
- Bedrooms: 4
- Bathrooms: 3
- Type: Residential
- Added: 1 week ago
- Updated: 1 week ago
- Last Checked: 1 week ago
- Listed by: RE/MAX ALL-STARS REALTY INC.
- View All Photos
Listing description
This House at 7 Os James Hunt Court Uxbridge, ON with the MLS Number n12362333 listed by CINDY WOOD - RE/MAX ALL-STARS REALTY INC. on the Uxbridge market 1 week ago at $1,198,000.

members of The Canadian Real Estate Association
Nearby Listings Stat Estimated price and comparable properties near 7 Os James Hunt Court
Nearby Places Nearby schools and amenities around 7 Os James Hunt Court
Uxbridge Secondary School
(1.5 km)
127 Planks Lane, Uxbridge
Durham College
(1.7 km)
2 Campbell Dr, Uxbridge
Tin Mill
(0.9 km)
53 Toronto St N, Uxbridge
Dragon Court Restaurant
(1.1 km)
9 Brock St W, Uxbridge
Frankie's Ristorante
(1.1 km)
1 Main St S, Uxbridge
Wooden Sticks Golf Inc
(2.5 km)
40 Elgin Park Dr, Uxbridge
York-Durham Heritage Railway Association
(0.9 km)
19 Railway St, Uxbridge
Hobby Horse Arms
(0.9 km)
37 Main St N, Uxbridge
Free Topping Pizza
(1.1 km)
7 Main St S, Uxbridge
Uxbridge Cottage Hospital
(1.7 km)
Uxbridge
Price History














