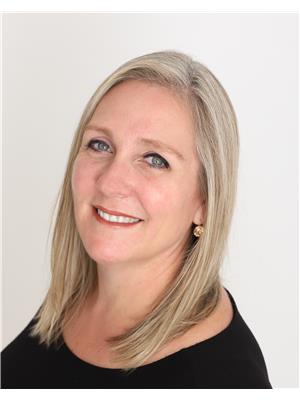1040 Bertie Street, Fort Erie
1040 Bertie Street, Fort Erie
×

44 Photos






- Bedrooms: 3
- Bathrooms: 3
- Living area: 2268.8 sqft
- MLS®: 40548615
- Type: Residential
- Added: 54 days ago
Property Details
A stunning bungalow nestled on a 1.1-acre lot. This pristine 2,269 sq.ft. residence fulfills all your requirements in a spacious setting. Upon entering through the grand foyer, the seamless elegance is evident. The cathedral ceilings and hardwood floors add a touch of charm to the open layout. Ideal for hosting gatherings all year round, the kitchen offers ample storage and a large center island with a breakfast bar. The formal dining area leads to a rear covered patio for outdoor entertaining. A magnificent great room features a floor-to-ceiling stone wood-burning fireplace. The 4-season sunroom provides a cozy spot for reading, bathed in natural light and picturesque views. Additional highlights include a master suite with a 5pc bath and walk-in closet, two more bedrooms, a second 4pc bath, and main level laundry. The partially finished basement offers potential for extra living space, complete with drywalled walls, a finished 4pc bath, cold cellar, and a garage with a private entrance. Outside, a charming front porch, an attached 3-car garage, a separate driveway to the rear of the property, an inground sprinkler system, a pond with a water wheel, a large shed, a new furnace (2022), and a Generac generator complete the exterior features. Conveniently located near schools, shopping centers, major highways, and The Peace Bridge. (id:1945)
Best Mortgage Rates
Property Information
- Sewer: Municipal sewage system
- Cooling: Central air conditioning
- Heating: Natural gas
- Stories: 1
- Basement: Partially finished, Full
- Utilities: Natural Gas, Electricity, Cable, Telephone
- Year Built: 2010
- Appliances: Washer, Refrigerator, Central Vacuum, Dishwasher, Stove, Dryer, Microwave, Window Coverings, Garage door opener
- Directions: QEW Fort Erie Bound to Exit 5, Continue across Gilmore to Petit Rd, Left on Bertie
- Living Area: 2268.8
- Lot Features: Southern exposure, Crushed stone driveway, Country residential, Automatic Garage Door Opener
- Photos Count: 44
- Water Source: Municipal water
- Lot Size Units: acres
- Parking Total: 11
- Bedrooms Total: 3
- Structure Type: House
- Common Interest: Freehold
- Fireplaces Total: 1
- Parking Features: Attached Garage
- Subdivision Name: 331 - Bowen
- Tax Annual Amount: 6167
- Exterior Features: Brick, Aluminum siding, Vinyl siding
- Security Features: Alarm system
- Fireplace Features: Wood, Other - See remarks
- Foundation Details: Poured Concrete
- Lot Size Dimensions: 1.156
- Zoning Description: PI
- Architectural Style: Bungalow
Room Dimensions
 |
This listing content provided by REALTOR.ca has
been licensed by REALTOR® members of The Canadian Real Estate Association |
|---|
Nearby Places
Similar Houses Stat in Fort Erie
1040 Bertie Street mortgage payment






