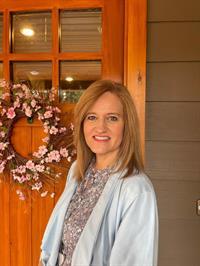24 2000 Edenwold Heights Nw, Calgary
24 2000 Edenwold Heights Nw, Calgary
×

35 Photos






- Bedrooms: 2
- Bathrooms: 2
- Living area: 864.4 square feet
- MLS®: a2119546
- Type: Apartment
- Added: 31 days ago
Property Details
Welcome to Edgecliff Estates, where comfort and convenience meet! Prepare to be impressed by our updated amenities centre, boasting an array of options for recreation and entertainment, including an indoor pool, hot tub, sauna, state-of-the-art workout room, party room, and games area with a pool table—eliminating the need for costly gym memberships. Step into this inviting unit and discover its charming ambiance. The cozy 2-bedroom, 2-bathroom layout welcomes you with its open floor plan, providing a spacious and welcoming atmosphere. The kitchen showcases granite countertops, a convenient eating bar, and stylish appliances, complemented by a nice dining area perfect for enjoying meals. A laundry room with washer and dryer add convenience to daily routines. Nice living room, complete with a gas fireplace and access to a spacious deck for outdoor enjoyment . Retreat to the primary bedroom, featuring a large walk-through closet leading to a private 3-piece ensuite bathroom. The generously sized second bedroom also offers ample storage space with its large closet, while another 4-piece bathroom is conveniently located across the hall. Parking is a breeze with an outdoor parking stall located just steps from the entrance, ensuring convenient access. Plus, with its close proximity to schools, shopping, and major transit routes, Edgecliff Estates offers easy access to everything you need for modern living. Rental of this unit fetches $2100 / month. (id:1945)
Best Mortgage Rates
Property Information
- Cooling: None
- Heating: Baseboard heaters, Natural gas
- List AOR: Calgary
- Stories: 3
- Tax Year: 2023
- Flooring: Tile, Carpeted
- Year Built: 1990
- Appliances: Refrigerator, Dishwasher, Stove, Microwave, Washer & Dryer
- Living Area: 864.4
- Lot Features: Sauna, Parking
- Photos Count: 35
- Parcel Number: 0024950743
- Parking Total: 1
- Pool Features: Indoor pool
- Bedrooms Total: 2
- Structure Type: Apartment
- Association Fee: 643.02
- Common Interest: Condo/Strata
- Fireplaces Total: 1
- Street Dir Suffix: Northwest
- Subdivision Name: Edgemont
- Tax Annual Amount: 1054
- Building Features: Exercise Centre, Recreation Centre, Swimming, Party Room, Sauna, Whirlpool
- Community Features: Pets Allowed With Restrictions
- Zoning Description: M-C1 d65
- Architectural Style: Low rise
- Construction Materials: Wood frame
- Above Grade Finished Area: 864.4
- Association Fee Includes: Common Area Maintenance, Property Management, Waste Removal, Caretaker, Heat, Water, Reserve Fund Contributions, Sewer
- Above Grade Finished Area Units: square feet
Room Dimensions
 |
This listing content provided by REALTOR.ca has
been licensed by REALTOR® members of The Canadian Real Estate Association |
|---|
Nearby Places
Similar Condos Stat in Calgary
24 2000 Edenwold Heights Nw mortgage payment






