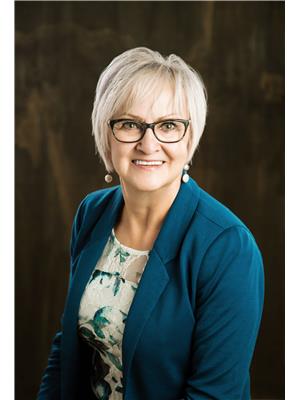111031 Twp Rd 705 A, Beaverlodge
111031 Twp Rd 705 A, Beaverlodge
×

48 Photos






- Bedrooms: 4
- Bathrooms: 2
- Living area: 1080 square feet
- MLS®: a2113018
- Type: Residential
- Added: 51 days ago
Property Details
Quiet well developed acreage only 2 km off of pavement less than 15 min from Beaverlodge. Open concept. Living room features a wood stove to keep you toasty. The kitchen has new countertops and bottom cabinets. 2 beds up and 2 down. Plus there is a huge room that the current owners use as a primary , which is downstairs that does not have a window. 2 baths. New flooring throughout, & new paint. Shingles are 1 year old on the house and garage. New washer, hot water tank, pump in the well. Dishwasher & microwave are 1 year old. The heated garage is 24 x 26. There is also the 40'x60" heated shop for all your toys. A Huge garden spot. The entire acreage has elk fencing. (id:1945)
Best Mortgage Rates
Property Information
- Tax Lot: 1
- Cooling: None
- Heating: Forced air
- Stories: 2
- Tax Year: 2022
- Basement: Partially finished, Full
- Flooring: Vinyl Plank
- Tax Block: 0
- Year Built: 1971
- Appliances: Washer, Refrigerator, Dishwasher, Range, Dryer, Microwave Range Hood Combo, Window Coverings
- Living Area: 1080
- Photos Count: 48
- Lot Size Units: acres
- Parcel Number: 0025686601
- Bedrooms Total: 4
- Structure Type: House
- Common Interest: Freehold
- Fireplaces Total: 1
- Parking Features: Detached Garage
- Tax Annual Amount: 2332.23
- Exterior Features: Vinyl siding
- Foundation Details: Poured Concrete
- Lot Size Dimensions: 8.21
- Zoning Description: CR 5
- Architectural Style: Bungalow
- Above Grade Finished Area: 1080
- Above Grade Finished Area Units: square feet
Features
- Roof: Asphalt Shingle
- Other: Construction Materials: Vinyl Siding, Direction Faces: N, Laundry Features: In Hall, Parking Features : Double Garage Detached
- Heating: Forced Air
- Appliances: Dishwasher, Dryer, Microwave Hood Fan, Range, Refrigerator, Washer, Window Coverings
- Lot Features: Lot Features: Creek/River/Stream/Pond, Few Trees, Deck
- Interior Features: Open Floorplan, Flooring: Vinyl Plank, Fireplaces: 1, Fireplace Features: Wood Burning Stove
Room Dimensions
 |
This listing content provided by REALTOR.ca has
been licensed by REALTOR® members of The Canadian Real Estate Association |
|---|
Nearby Places
111031 Twp Rd 705 A mortgage payment
