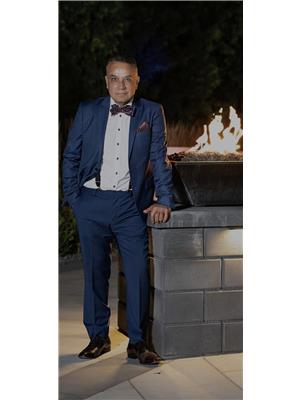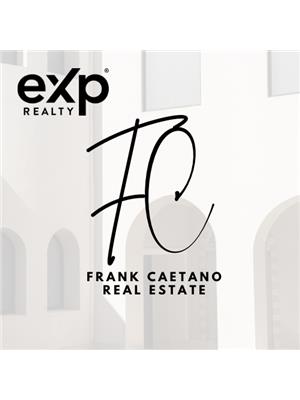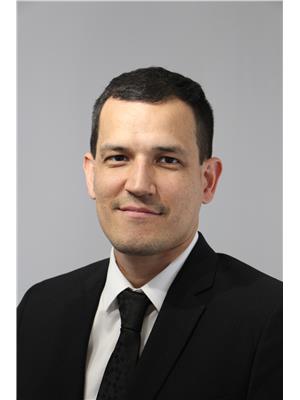99 Bannockburn Avenue, Toronto
- Bedrooms: 5
- Bathrooms: 6
- Type: Residential
- Added: 2 days ago
- Updated: 2 days ago
- Last Checked: 1 day ago
- Listed by: ROYAL LEPAGE GOLDEN RIDGE REALTY
- View All Photos
Listing description
This House at 99 Bannockburn Avenue Toronto, ON with the MLS Number c12376965 listed by JOHN LI - ROYAL LEPAGE GOLDEN RIDGE REALTY on the Toronto market 2 days ago at $3,699,000.

members of The Canadian Real Estate Association
Nearby Listings Stat Estimated price and comparable properties near 99 Bannockburn Avenue
Nearby Places Nearby schools and amenities around 99 Bannockburn Avenue
Havergal College
(1.8 km)
1451 Avenue Rd, Toronto
Bialik Hebrew Day School
(2.4 km)
2760 Bathurst St, Toronto
William Lyon Mackenzie Collegiate Institute
(3.6 km)
20 Tillplain Rd, Toronto
Toronto French School
(3.6 km)
306 Lawrence Ave E, Toronto
Cardinal Carter Academy for the Arts
(3.8 km)
36 Greenfield Ave, Toronto
Northern Secondary School
(3.9 km)
851 Mt Pleasant Rd, Toronto
Crescent School
(4 km)
2365 Bayview Ave, Toronto
Claude Watson School for the Arts
(4 km)
130 Doris Ave, Toronto
Toronto Cricket Club
(1.2 km)
Toronto
Miller Tavern
(2.1 km)
3885 Yonge St, Toronto
Milestone's Empress Walk
(4.2 km)
5095 Yonge St, Toronto
Yorkdale Shopping Centre
(2.1 km)
3401 Dufferin St, Toronto
York University - Glendon Campus
(4.1 km)
2275 Bayview Ave, Toronto
Sunnybrook Health Sciences Centre
(4.3 km)
2075 Bayview Ave, Toronto
Price History














