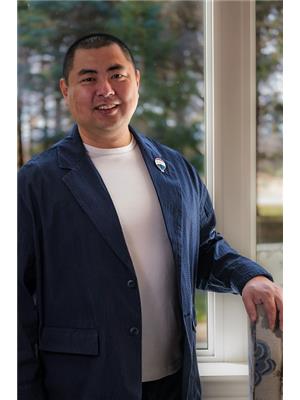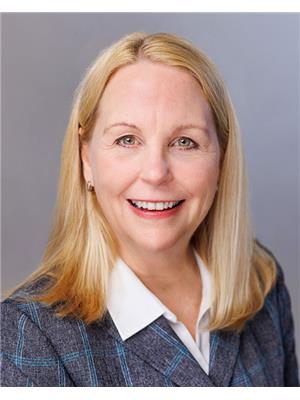2212 Urwin Crescent, Oakville
- Bedrooms: 5
- Bathrooms: 6
- Living area: 2094 square feet
- Type: Residential
- Added: 3 days ago
- Updated: 6 hours ago
- Last Checked: 4 minutes ago
- Listed by: RE/MAX ESCARPMENT REALTY INC.
- View All Photos
Listing description
This House at 2212 Urwin Crescent Oakville, ON with the MLS Number w12374820 which includes 5 beds, 6 baths and approximately 2094 sq.ft. of living area listed on the Oakville market by NICK KRAWCZYK - RE/MAX ESCARPMENT REALTY INC. at $1,999,000 3 days ago.

members of The Canadian Real Estate Association
Nearby Listings Stat Estimated price and comparable properties near 2212 Urwin Crescent
Nearby Places Nearby schools and amenities around 2212 Urwin Crescent
Abbey Park High School
(3.2 km)
1455 Glen Abbey Gate, Oakville
Appleby College
(3.3 km)
540 Lakeshore Rd W, Oakville
Robert Bateman High School
(4.9 km)
5151 New St, Burlington
Corpus Christi Catholic Secondary School
(5.4 km)
5150 Upper Middle Rd, Burlington
Bronte Creek Provincial Park
(3.8 km)
1219 Burloak Dr, Oakville
Glen Abbey Golf Club
(4.4 km)
1333 Dorval Dr, Oakville
Canadian Golf Hall of Fame
(4.8 km)
1333 Dorval Dr, Oakville
Price History
















