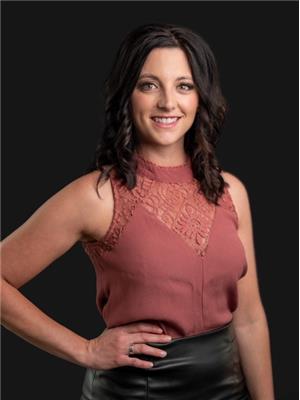70 14736 Deerfield Drive Se, Calgary
70 14736 Deerfield Drive Se, Calgary
×

25 Photos






- Bedrooms: 2
- Bathrooms: 1
- Living area: 974.67 square feet
- MLS®: a2121954
- Type: Townhouse
- Added: 18 days ago
Property Details
**Open House Sat, April 13: 2-4pm** Welcome to this immaculate 1,441 sqft townhome with a fully finished basement, 2 bedrooms, 1 full bathroom, 2 parking stalls and private west facing yard overlooking a lush greenspace! Natural light floods this contemporary open floor plan with newer carpet - perfect for entertaining, with the front living room flowing through to the well-appointed kitchen that includes a walk-in pantry and spacious dining nook. Only a few steps away from parks/greenspaces! Upstairs offers 2 generous sized bedrooms and an updated 4 pc bathroom. The primary bedroom provides ample space for king size furniture and more, plus a large walk-in closet. Your secondary bedroom is adjacent to the master and also offers tons of space for office requirements and queen size house fittings. The basement is fully developed and offers a cozy space for movie nights and tons of additional storage. Newer windows complete this home, checking off a main ticket item for the new owners! Call today to take a tour. (id:1945)
Best Mortgage Rates
Property Information
- Cooling: None
- Heating: Forced air
- List AOR: Calgary
- Stories: 2
- Tax Year: 2023
- Basement: Finished, Full
- Flooring: Carpeted, Ceramic Tile
- Year Built: 1979
- Appliances: Refrigerator, Dishwasher, Stove, Hood Fan, Washer & Dryer
- Living Area: 974.67
- Lot Features: Parking
- Photos Count: 25
- Parcel Number: 0016724163
- Parking Total: 2
- Bedrooms Total: 2
- Structure Type: Row / Townhouse
- Association Fee: 345.64
- Common Interest: Condo/Strata
- Street Dir Suffix: Southeast
- Subdivision Name: Deer Run
- Tax Annual Amount: 1680
- Exterior Features: Wood siding
- Community Features: Pets Allowed
- Foundation Details: Poured Concrete
- Zoning Description: M-C1 d75
- Above Grade Finished Area: 974.67
- Association Fee Includes: Property Management, Water, Insurance, Parking, Reserve Fund Contributions, Sewer
- Above Grade Finished Area Units: square feet
Room Dimensions
 |
This listing content provided by REALTOR.ca has
been licensed by REALTOR® members of The Canadian Real Estate Association |
|---|
Nearby Places
Similar Townhouses Stat in Calgary
70 14736 Deerfield Drive Se mortgage payment






