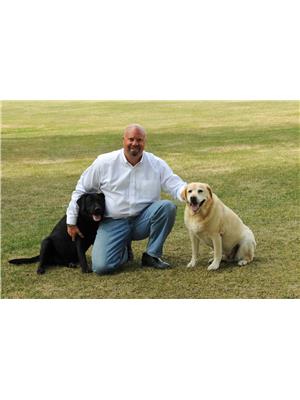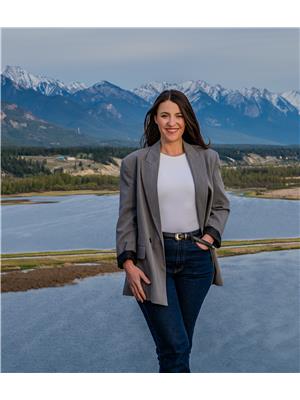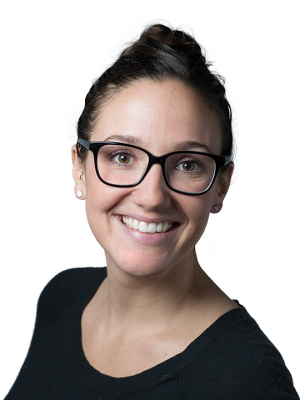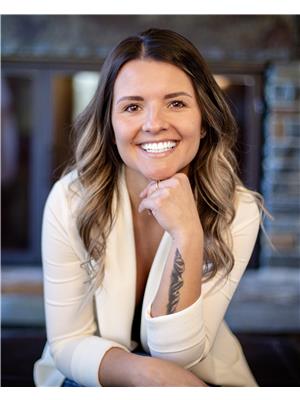




















| Nearby Cities | Listings | Avg. price |
|---|---|---|
| Radium Hot Springs Homes For Sale | 130 | $342,560 |
| Fairmont Hot Springs Homes For Sale | 109 | $538,680 |
| Canmore Homes For Sale | 180 | $1,688,093 |
| Kaslo Homes For Sale | 64 | $772,510 |
| Clearwater Homes For Sale | 92 | $632,763 |
| Elkford Homes For Sale | 54 | $248,937 |
| Popular Cities | Listings | Avg. price |
|---|---|---|
| Cochrane Homes For Sale | 457 | $666,270 |
| Rural Rocky View County Homes For Sale | 412 | $1,981,724 |
| Calgary Homes For Sale | 10212 | $695,152 |
| Airdrie Homes For Sale | 806 | $618,545 |
| Chestermere Homes For Sale | 424 | $758,268 |
| Vernon Homes For Sale | 1173 | $980,394 |
Whether you're interested in viewing Invermere real estate or homes for sale in any of your favorite neighborhoods: Toby Creek, Castlerock Estates, Lakeview Meadows, Pineridge, Taynton Bay, Westridge you'll find what you're looking for. Currently on Invermere real estate market listed 49 single family homes for sale with price range from $624,500 to $6,950,000 with average price $1,007,429 for 4 bedroom houses.
In addition to 49 Homes in Invermere, we also found 32 Vacant Land. Research Invermere real estate market trends and find homes for sale. Search for new homes, open houses, recently sold homes and reduced price real estate in Invermere. Each sale listing includes detailed descriptions, photos, amenities and neighborhood information for Invermere.












