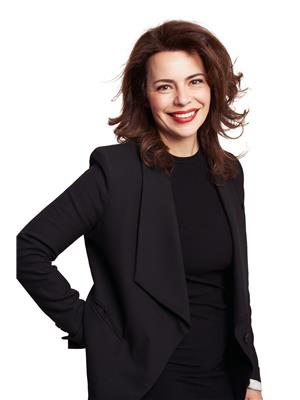9845 Eastside Road Unit 27, Vernon
9845 Eastside Road Unit 27, Vernon
×

51 Photos






- Bedrooms: 2
- Bathrooms: 3
- Living area: 1289 square feet
- MLS®: 10300669
- Type: Townhouse
- Added: 152 days ago
Property Details
Perfectly situated in one of the Okanagan Valley’s most prestigious lakefront communities, this lock n’ go property was thoughtfully designed to enhance the stunning panoramic views of Okanagan Lake and create an exceptional level of privacy in this home at The Outback. Inside, an incredible open concept prevails with a corner electric fireplace and lofty ceilings. The bright kitchen boasts plenty of white cabinetry with stainless steel appliances, tiled backsplash, and granite countertops. Below the main floor, a private master suite comes complete with a walk-through closet and an ensuite bath with luxurious soaker tub and slate countertop. From your own private patio amongst the trees, step outside to a peaceful rock garden to watch and listen to the lake. A second bedroom on the lower level is ideal for guests also with an ensuite three-piece bath with granite counter. Outside, an expansive deck with overhead pergola is perfect for al fresco dining, and full appreciation of the enchanting Lake vista, and a private lower patio offers serenity surrounded by nature. Don’t miss out on this unique opportunity to gain access to one of the area’s most beloved resorts. With multiple tennis courts, pools and hot tubs, fitness center, marina, and private beach, this lakefront property offers a unique lifestyle that truly goes beyond luxury. (id:1945)
Best Mortgage Rates
Property Information
- Roof: Steel, Unknown
- View: Lake view, Mountain view, View (panoramic)
- Sewer: Municipal sewage system
- Zoning: Unknown
- Cooling: Central air conditioning, Heat Pump
- Heating: Heat Pump, Geo Thermal
- Stories: 2
- Basement: Full
- Flooring: Tile, Hardwood, Carpeted
- Utilities: Electricity, Cable, Telephone
- Year Built: 2008
- Appliances: Washer, Refrigerator, Range - Electric, Dishwasher, Dryer, Microwave, See remarks
- Living Area: 1289
- Lot Features: Private setting, Central island, Two Balconies
- Photos Count: 51
- Water Source: Municipal water
- Lot Size Units: acres
- Parcel Number: 027-004-031
- Parking Total: 1
- Pool Features: Above ground pool
- Bedrooms Total: 2
- Structure Type: Row / Townhouse
- Association Fee: 850
- Common Interest: Condo/Strata
- Fireplaces Total: 1
- Parking Features: Covered, Parkade, Stall, See Remarks
- Tax Annual Amount: 4500
- Bathrooms Partial: 1
- Building Features: Recreation Centre, Party Room, Clubhouse, Other, Cable TV, Racquet Courts
- Exterior Features: Wood siding
- Security Features: Sprinkler System-Fire, Smoke Detector Only
- Community Features: Family Oriented, Pets Allowed, Recreational Facilities
- Fireplace Features: Electric, Unknown
- Lot Size Dimensions: 0.03
- Association Fee Includes: Waste Removal, Other, See Remarks, Recreation Facilities, Reserve Fund Contributions
Room Dimensions
 |
This listing content provided by REALTOR.ca has
been licensed by REALTOR® members of The Canadian Real Estate Association |
|---|
Nearby Places
Similar Townhouses Stat in Vernon
9845 Eastside Road Unit 27 mortgage payment






