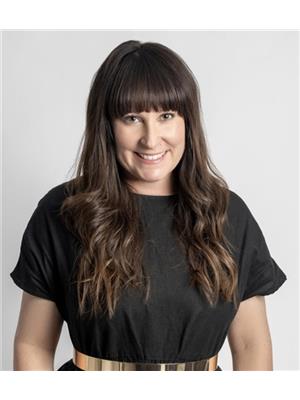1280 Queen St E, Sault Ste Marie
1280 Queen St E, Sault Ste Marie
×

34 Photos






- Bedrooms: 3
- Bathrooms: 3
- Living area: 1240 sqft
- MLS®: sm240651
- Type: Residential
- Added: 34 days ago
Property Details
Stunning end-unit townhouse nestled across from Bellevue Park! Main level features a lovely entry/foyer, open-concept layout with a bright living room & spacious kitchen/dining area. Kitchen includes a large island - perfect for entertaining! Convenient 2-piece bathroom and main level laundry. Large primary bedroom, complete with a walk-in closet and 4-piece ensuite. The second bedroom on the main level offers access to a beautiful 3-season enclosed sunroom, where you can relax and enjoy views of the private landscaped backyard. Fully finished basement is a haven of comfort, featuring a third large bedroom and a 3-piece bathroom with walk-in shower. Unwind in the cozy rec room, featuring a beautiful corner gas fireplace, or utilize the bonus bedroom/den for added versatility. Additional features include an attached single garage, newer central air/heat pump, central whole home HEPA system for clean air, and a water purification system for peace of mind. Don't miss out on the incredible opportunity to simplify living and make this meticulously kept townhome yours! (id:1945)
Best Mortgage Rates
Property Information
- Sewer: Sanitary sewer
- Cooling: Central air conditioning, Air exchanger, Air Conditioned
- Heating: Heat Pump, Forced air, Natural gas
- List AOR: Sault Ste. Marie
- Basement: Finished, Full
- Flooring: Hardwood
- Utilities: Natural Gas, Electricity, Cable, Telephone
- Year Built: 2006
- Appliances: Water purifier, Dishwasher, Window Coverings, Microwave Built-in
- Living Area: 1240
- Lot Features: Paved driveway
- Photos Count: 34
- Water Source: Municipal water
- Parcel Number: 315220393
- Bedrooms Total: 3
- Fireplaces Total: 1
- Parking Features: Attached Garage, Garage
- Tax Annual Amount: 4852.25
- Bathrooms Partial: 1
- Exterior Features: Stone, Siding
- Lot Size Dimensions: 43.4x93.3
- Architectural Style: Bungalow
Room Dimensions
 |
This listing content provided by REALTOR.ca has
been licensed by REALTOR® members of The Canadian Real Estate Association |
|---|
Nearby Places
Similar Houses Stat in Sault Ste Marie
1280 Queen St E mortgage payment






