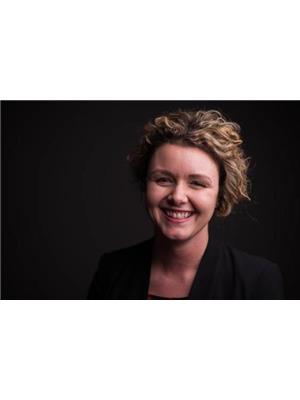B 1312 Gladstone Road Nw, Calgary
B 1312 Gladstone Road Nw, Calgary
×

44 Photos






- Bedrooms: 4
- Bathrooms: 4
- Living area: 2019 square feet
- MLS®: a2113289
- Type: Duplex
- Added: 52 days ago
Property Details
Located in the heart of Kensington on a quiet, tree lined street is this truly unique townhome. This home offers a modern sophisticated feel while at the same time creating a cozy ambiance perfect for entertaining or relaxing. The main floor begins with a large living room with a beautiful 3-sided fireplace and heated polished concrete floors. The windows overlooking the back yard are a feature in and of themselves with architecturally beautiful wide stacked panes. Continuing past the fireplace is a well-appointed dining room with a unique serving counter and wide island providing some separation from the kitchen while maintaining flow and sight lines. The kitchen is a modern masterpiece with generous workspace and chef’s appliances and a mix of professional stainless steel and elegant stone counters. The first floor features the primary bedroom with a private balcony, truly luxurious ensuite and large walk-in closet. The top floor features a den with beautiful views and another balcony, and two more generous bedrooms with a full bath. The basement is also fully developed and features a family room, office, and a 2-pc bath. Completing this gem of a property is a double heated detached garage. No details have been overlooked in this home. From a mix of in-floor and central heating and central air conditioning, to smart home features and city views, 9’ ceilings on all levels, and both a private yard and a shared complex courtyard, this luxurious and contemporary home checks all the boxes. Enjoy inner city living at its finest with amazing access to an amenity rich community! (id:1945)
Best Mortgage Rates
Property Information
- View: View
- Cooling: Central air conditioning
- Heating: Forced air, In Floor Heating, Natural gas, Other
- Stories: 3
- Tax Year: 2023
- Basement: Finished, Full
- Flooring: Carpeted, Stone, Ceramic Tile
- Year Built: 2008
- Appliances: Washer, Refrigerator, Gas stove(s), Dishwasher, Oven, Dryer, Microwave, Hood Fan, Window Coverings, Garage door opener
- Living Area: 2019
- Lot Features: Back lane, Wood windows, PVC window, Closet Organizers
- Photos Count: 44
- Lot Size Units: square meters
- Parcel Number: 0033401449
- Parking Total: 2
- Bedrooms Total: 4
- Structure Type: Duplex
- Association Fee: 632.66
- Common Interest: Condo/Strata
- Association Name: Self Managed
- Fireplaces Total: 1
- Parking Features: Detached Garage
- Street Dir Suffix: Northwest
- Subdivision Name: Hillhurst
- Tax Annual Amount: 5901.48
- Bathrooms Partial: 2
- Exterior Features: Stucco
- Community Features: Pets Allowed With Restrictions
- Foundation Details: Poured Concrete
- Lot Size Dimensions: 177.00
- Zoning Description: M-CG d72
- Construction Materials: Wood frame
- Above Grade Finished Area: 2019
- Association Fee Includes: Common Area Maintenance, Reserve Fund Contributions
- Above Grade Finished Area Units: square feet
Room Dimensions
 |
This listing content provided by REALTOR.ca has
been licensed by REALTOR® members of The Canadian Real Estate Association |
|---|
Nearby Places
Similar Duplexs Stat in Calgary
B 1312 Gladstone Road Nw mortgage payment






