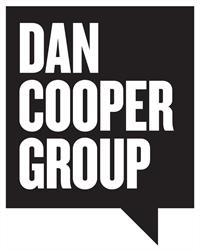192 Niven Road, Niagara On The Lake
192 Niven Road, Niagara On The Lake
×

50 Photos






- Bedrooms: 3
- Bathrooms: 3
- Living area: 2798.2 sqft
- MLS®: 40551699
- Type: Residential
- Added: 52 days ago
Property Details
Impeccably renovated family home in sought-after Niagara-On-The-Lake! Situated on a generous 125’ x 200’ mature lot (approximately 0.57 acres), this property offers a serene retreat just minutes away from the bustling downtown core. Revel in the breathtaking vistas of surrounding orchards and vineyards from your own secluded haven. Upon entering, the main level welcomes you with abundant natural light, showcasing a living room adorned with a vaulted ceiling and a cozy gas fireplace. Adjacent is the elegant dining room, leading to a deck for outdoor enjoyment, and a contemporary kitchen. Ascend to the second level, where the expansive primary suite awaits, featuring a vaulted ceiling, walk-in closet, and luxurious five-piece ensuite boasting double sinks, and a soaker bathtub. Two additional bedrooms and a four-piece bathroom complete this level. The third level hosts a versatile home office, providing ample space for work or leisure. Professionally renovated in 2021, the lower level offers bespoke cabinetry by Oakridge Cabinets, hot water in-floor heating, family room with a wet bar and gas fireplace, three-season sunroom with skylights, laundry room, three-piece bathroom, and a multipurpose mudroom equipped with gorgeous custom cabinetry and access to the garage and back yard. Additional storage space is available in the partially finished basement. Updates include a roof replacement with 30-year shingles, along with new eaves, soffits, fascia, and gutter guards, all installed in 2019. Further enhancements in 2019 were the installation of Hardie Board siding with a 30-year warranty, insulated garage doors, and the addition of the primary suite and four-car garage. Perfect for car enthusiasts, the attached five-car garage features a 17’ ceiling designed for a four-post car lift, and heated epoxy floor. The expansive private back yard oasis beckons relaxation, boasting lush gardens, tall cedars, towering trees, and an inground heated saltwater pool. (id:1945)
Best Mortgage Rates
Property Information
- Sewer: Septic System
- Cooling: Central air conditioning
- Heating: Radiant heat, Natural gas
- List AOR: Oakville-Milton
- Basement: Partially finished, Full
- Year Built: 1957
- Appliances: Washer, Refrigerator, Central Vacuum, Gas stove(s), Dishwasher, Wine Fridge, Microwave, Wet Bar, Hood Fan, Window Coverings, Garage door opener
- Directions: Lakeshore Road / Niven Road
- Living Area: 2798.2
- Lot Features: Wet bar, Paved driveway, Automatic Garage Door Opener
- Photos Count: 50
- Water Source: Municipal water
- Lot Size Units: acres
- Parking Total: 12
- Pool Features: Inground pool
- Bedrooms Total: 3
- Structure Type: House
- Common Interest: Freehold
- Fireplaces Total: 2
- Parking Features: Attached Garage
- Subdivision Name: 101 - Town
- Tax Annual Amount: 6169.23
- Exterior Features: Brick, Stone
- Security Features: Security system
- Community Features: Community Centre
- Foundation Details: Block
- Lot Size Dimensions: 0.57
- Zoning Description: A
Room Dimensions
 |
This listing content provided by REALTOR.ca has
been licensed by REALTOR® members of The Canadian Real Estate Association |
|---|
Nearby Places
Similar Houses Stat in Niagara On The Lake
192 Niven Road mortgage payment





