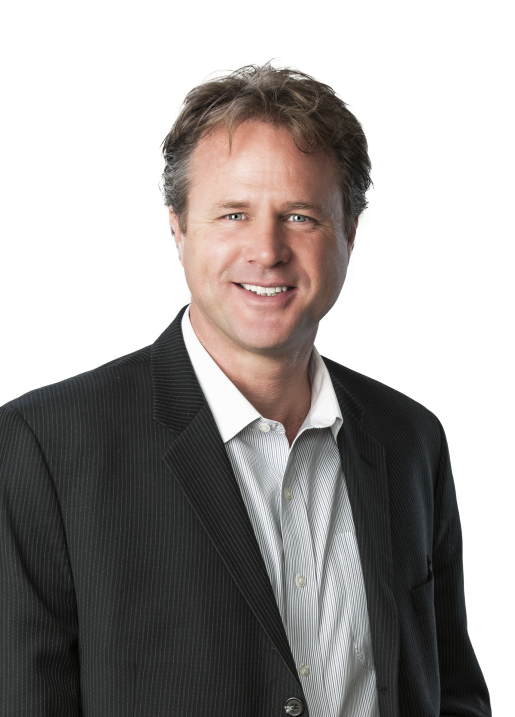516 Wade Avenue Unit 201, Penticton
516 Wade Avenue Unit 201, Penticton
×

13 Photos






- Bedrooms: 3
- Bathrooms: 1
- Living area: 1070 square feet
- MLS®: 10309914
- Type: Duplex
- Added: 20 days ago
Property Details
Nicely renovated, top floor 3-bedroom half-duplex in a highly desirable location. This unit has been tastefully renovated with solid surface counter tops, stainless steel appliances and so much more. The unit has a large living room with a deck and is open to the dining room through to the kitchen. The location is extremely convenient with just a short walk to downtown shopping, restaurants, services, Okanagan Lake beaches, and the SOEC (South Okanagan Events Center) & Community Center. There is open parking off the alley and a storage shed. The unit is freshly painted and shows great. No Strata & Rentals and pets allowed. Call today for a private viewing. Measurements are approximate. Buyer to confirm if deemed important. (id:1945)
Best Mortgage Rates
Property Information
- Roof: Asphalt shingle, Unknown
- View: Mountain view
- Sewer: Municipal sewage system
- Zoning: Unknown
- Cooling: Wall unit
- Heating: Baseboard heaters
- Stories: 1
- Year Built: 1993
- Living Area: 1070
- Photos Count: 13
- Water Source: Municipal water
- Parcel Number: 018-412-696
- Parking Total: 2
- Bedrooms Total: 3
- Structure Type: Duplex
- Common Interest: Freehold
- Tax Annual Amount: 2084
Room Dimensions
 |
This listing content provided by REALTOR.ca has
been licensed by REALTOR® members of The Canadian Real Estate Association |
|---|
Nearby Places
Similar Duplexs Stat in Penticton
516 Wade Avenue Unit 201 mortgage payment






