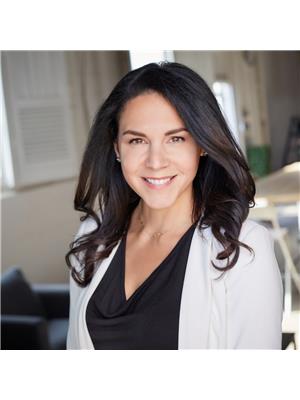2334 24 Avenue Sw, Calgary
2334 24 Avenue Sw, Calgary
×

47 Photos






- Bedrooms: 5
- Bathrooms: 5
- Living area: 2381.36 square feet
- MLS®: a2129799
- Type: Duplex
- Added: 4 days ago
Property Details
Hello, Gorgeous! Welcome to your luxurious retreat in the coveted inner city community of Richmond! This stunning 3-story, 2381 SQFT semi-detached home boasts 5 bedrooms and 4.5 baths, offering unparalleled comfort and elegance.Step into the grandeur of open-concept living as you enter the main level, where the focal point is the captivating open flame bioethanol fireplace with exquisite wainscotting surround. The bright and sunny kitchen is a chef's dream, featuring top-of-the-line Thermodor appliances, quartz countertops, and a spacious island complemented by under cabinet lighting. Tons of cabinetry, including a pull-out pantry and spice rack, provide ample storage space.From the kitchen, step out into your low-maintenance landscaped backyard, complete with a double detached garage and a convenient built-in locker system. Oak hardwood flooring spans the entire home, leading you up the open riser staircase to the first upper level.Discover a second primary bedroom at the front of the home, boasting a balcony and a luxurious 3-piece ensuite with a standalone glass shower and heated tile floors. At the rear, find two additional bedrooms, a laundry room, and another 4-piece bath.Ascend to the third floor dedicated to the primary bedroom, offering a private balcony with breathtaking city views to the east. Indulge in the lavish ensuite, featuring dual vanities, a soaker tub, heated tile flooring, an open flame fireplace, a steam shower, and a huge walk-in closet with built-ins.Entertain with style in the fully finished basement, complete with a custom wine storage, a large built-in media center with a wet bar, and a built-in office space. An additional bedroom and 3-piece bath complete this level.Outside, the maintenance-free backyard is your tranquil oasis, perfect for unwinding and enjoying the luxuries of this exceptional property.Richmond is one of Calgary’s desirable inner city communities, offering proximity to schools, parks, shopping, and a short commute downtown. Don't miss your chance to experience luxury living at its finest! (id:1945)
Best Mortgage Rates
Property Information
- Tax Lot: 32
- Cooling: Central air conditioning
- Heating: Forced air, Natural gas
- List AOR: Calgary
- Stories: 3
- Tax Year: 2023
- Basement: Finished, Full
- Flooring: Hardwood, Ceramic Tile
- Tax Block: 2
- Year Built: 2019
- Appliances: Washer, Refrigerator, Water softener, Cooktop - Gas, Dishwasher, Oven, Dryer, Microwave, Humidifier, Hood Fan, Window Coverings, Garage door opener
- Living Area: 2381.36
- Lot Features: Back lane, Wet bar, Closet Organizers, No Smoking Home
- Photos Count: 47
- Lot Size Units: square meters
- Parcel Number: 0038398145
- Parking Total: 2
- Bedrooms Total: 5
- Structure Type: Duplex
- Common Interest: Freehold
- Fireplaces Total: 2
- Parking Features: Detached Garage, Garage, Other, Heated Garage
- Street Dir Suffix: Southwest
- Subdivision Name: Richmond
- Tax Annual Amount: 6768
- Bathrooms Partial: 1
- Exterior Features: Stucco, Metal
- Foundation Details: Poured Concrete
- Lot Size Dimensions: 256.00
- Zoning Description: R-C2
- Construction Materials: Wood frame
- Above Grade Finished Area: 2381.36
- Above Grade Finished Area Units: square feet
Room Dimensions
 |
This listing content provided by REALTOR.ca has
been licensed by REALTOR® members of The Canadian Real Estate Association |
|---|
Nearby Places
Similar Duplexs Stat in Calgary
2334 24 Avenue Sw mortgage payment






