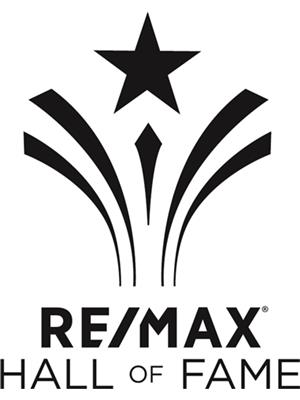5343 Frances Street, Burnaby
5343 Frances Street, Burnaby
×

40 Photos






- Bedrooms: 9
- Bathrooms: 7
- Living area: 4961 square feet
- MLS®: r2858339
- Type: Residential
- Added: 48 days ago
Property Details
EXQUISITE NEW HOME ON 3 LEVELS WITH CHARACTER AND STYLE. FEATURES, FANTASTIC PANORAMIC 180 DEGREES VIEWS , 4,961 SQUARE FEET OF WELL APPOINTMENT LIVING SPACE, AN EXPANSIVE AND VERY OPEN CONCEPT MAIN FLOOR WITH 10 FEET HIGH CEILINGS, BEAUTIFUL WHITE KITCHEN CABINETS, ALL CORIAN COUNTERTOPS WITH JENNAIR APPLIANCES, SPACIOUS WOK-KITCHEN WITH LG APPLIANCES, EXPANSIVE DINING ROOM GOOD SIZE FAMILY & LIVING ROOM AND ALL WIDE-PLANK ENGINEERED FLOORS. UPSTAIRS FEATURES 4 GOOD SIZE BEDROOMS EACH WITH THEIR OWN BATHROOM AND A ROOF-TOP PATIO WITH EXQUISITE 360 DEGREES VIEWS OF MOUNTAINS, DOWNTOWN, VANCOUVER ISLAND, BRENTWOOD, METROTOWN AND MOUNT BAKER. THE BASEMENT FEATURES, A 2 BEDROOMS LEGAL SUITE + A SECOND 2 BEDROOMS SELF-CONTAINED SUITE AND A THEATER ROOM OR BEDROOM FOR THE UPSTAIRS OCCUPANT. ALL ON AN EXPANSIVE 41X184 LOT WITH BACK LANE THAT ALLOWS FOR A 1,507# LANEWAY HOME. IN THE VERY POPULAR CAPITOL HILL AREA, ON A CALMED BIKE ROUTE STREET . WALK TO RESTAURANTS, SHOPS, SCHOOL, PARKS AND TRANSPORTATION. (id:1945)
Best Mortgage Rates
Property Information
- View: View
- Cooling: Air Conditioned
- Heating: Radiant heat, Natural gas, Hot Water
- Tax Year: 2023
- Basement: Finished, Full, Separate entrance
- Year Built: 2023
- Appliances: All, Central Vacuum, Oven - Built-In
- Living Area: 4961
- Lot Features: Central location
- Photos Count: 40
- Lot Size Units: square feet
- Parcel Number: 031-430-261
- Parking Total: 3
- Bedrooms Total: 9
- Structure Type: House
- Common Interest: Freehold
- Fireplaces Total: 1
- Parking Features: Garage
- Tax Annual Amount: 6880
- Security Features: Security system
- Lot Size Dimensions: 7697
- Architectural Style: 2 Level
 |
This listing content provided by REALTOR.ca has
been licensed by REALTOR® members of The Canadian Real Estate Association |
|---|
Nearby Places
Similar Houses Stat in Burnaby
5343 Frances Street mortgage payment






