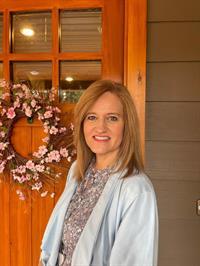304 315 Heritage Drive Se, Calgary
- Bedrooms: 2
- Bathrooms: 2
- Living area: 864 square feet
- Type: Apartment
- Added: 3 days ago
- Updated: 3 days ago
- Last Checked: 6 hours ago
- Listed by: RE/MAX Real Estate (Mountain View)
- View All Photos
Listing description
This Condo at 304 315 Heritage Drive Se Calgary, AB with the MLS Number a2252989 which includes 2 beds, 2 baths and approximately 864 sq.ft. of living area listed on the Calgary market by Peter Stathopoulos - RE/MAX Real Estate (Mountain View) at $210,000 3 days ago.

members of The Canadian Real Estate Association
Nearby Listings Stat Estimated price and comparable properties near 304 315 Heritage Drive Se
Nearby Places Nearby schools and amenities around 304 315 Heritage Drive Se
Bishop Grandin High School
(1 km)
111 Haddon Rd SW, Calgary
Calgary Farmers' Market
(1.1 km)
510 77 Ave SE, Calgary
Delta Calgary South
(1.6 km)
135 Southland Dr SE, Calgary
Cactus Club Cafe
(1.6 km)
7010 Macleod Trail South, Calgary
Bolero
(1.6 km)
6920 Macleod Trail S, Calgary
Boston Pizza
(2 km)
10456 Southport Rd SW, Calgary
Canadian Tire
(1.8 km)
9940 Macleod Trail SE, Calgary
Chinook Centre
(2.3 km)
6455 Macleod Trail Southwest, Calgary
Price History

















