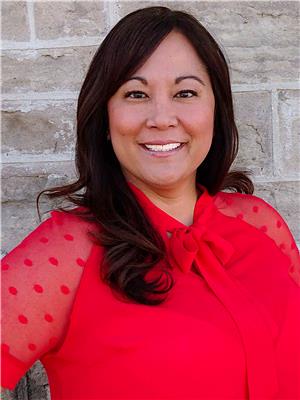11 Burlwood Road, Brampton
- Bedrooms: 6
- Bathrooms: 7
- Type: Residential
- Added: 2 months ago
- Updated: 16 hours ago
- Last Checked: 8 hours ago
- Listed by: SAM MCDADI REAL ESTATE INC.
- View All Photos
Listing description
This House at 11 Burlwood Road Brampton, ON with the MLS Number w12200646 listed by SAM ALLAN MCDADI - SAM MCDADI REAL ESTATE INC. on the Brampton market 2 months ago at $3,288,000.

members of The Canadian Real Estate Association
Nearby Listings Stat Estimated price and comparable properties near 11 Burlwood Road
Nearby Places Nearby schools and amenities around 11 Burlwood Road
Sandalwood Heights Secondary School
(2.7 km)
2671 Sandalwood Pkwy E, Brampton
Mayfield Secondary School
(4 km)
5000 Mayfield Rd, Caledon
Cardinal Ambrozic Catholic Secondary School
(4.4 km)
10 Castle Oaks Crossing, Brampton
St. Marguerite d'Youville Secondary School
(5.3 km)
10815 Dixie Rd, Brampton
Chinguacousy Secondary School
(6 km)
1370 Williams Pkwy, Brampton
Harold M. Brathwaite Secondary School
(6.2 km)
415 Great Lakes Dr, Brampton
Turtle Jack's Muskoka Grill & Lounge
(3.8 km)
20 Cottrelle Blvd, Brampton
Golden Palace Restaurant
(4.6 km)
9886 Torbram Rd, Brampton
Brampton Civic Hospital
(4.8 km)
2100 Bovaird Dr E, Brampton
Brampton Soccer Centre
(5.8 km)
1495 Sandalwood Pkwy E, Brampton
Sobeys
(6.2 km)
930 N Park Dr, Brampton
Price History














