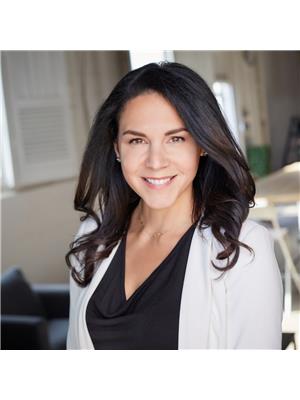452 Hillcrest Manor Sw, Airdrie
- Bedrooms: 3
- Bathrooms: 4
- Living area: 1614 square feet
- Type: Residential
- Added: 1 week ago
- Updated: 1 week ago
- Last Checked: 1 week ago
- Listed by: Royal LePage Benchmark
- View All Photos
Listing description
This House at 452 Hillcrest Manor Sw Airdrie, AB with the MLS Number a2250576 which includes 3 beds, 4 baths and approximately 1614 sq.ft. of living area listed on the Airdrie market by Tara Molina - Royal LePage Benchmark at $655,000 1 week ago.
Hello Gorgeous! Welcome to Hillcrest! This custom detached home is beautifully designed with thoughtful upgrades across all three levels, offering over 2,300 sq. ft. of fully developed living space. From the moment you step inside, you’ll notice the attention to detail that makes this property both stylish and functional.
The main floor spans over 805 sq. ft. and features engineered hardwood flooring, with tile in the bathroom for durability. A private office with glass French doors is perfect for working from home, while the living room is anchored by a sleek electric fireplace for cozy evenings. The main living and dining area is bright and airy with large windows and a contemporary chandelier over the dining table; sliding patio doors off the dining area provide direct access to the rear deck. The kitchen will impress with granite countertops, a gas range, stainless steel hood fan, fridge, and dishwasher—blending elegance and practicality for everyday cooking or entertaining.
Upstairs, you’ll find three generously sized bedrooms each offer spacious walk-in closets, while the bathrooms boast tile flooring, granite countertops, and an upgraded main bath complete with an extended soaker tub and glass shower, plus upgraded carpet throughout. The main bath also offers direct access into a sizable walk-in closet from the bathroom area. A convenient second-floor laundry room, equipped with a brand-new Samsung washer and dryer, makes everyday chores a breeze.
The fully developed basement adds another 711 sq. ft. of versatile living. Finished with laminate flooring, it includes a built-in bookstand, electric fireplace, and a wired entertainment area ready for your home theater setup. A large office space (with natural light from an egress window and ample room to serve as an additional bedroom) plus a full secondary kitchen with quartz countertops, microwave, and fridge, expand your options for hosting or multi-generational living. The basement also includes a spacious closet, ample storage, and a full bathroom finished in tile.
Outside, enjoy both a composite rear deck and a lower wood deck overlooking the green space, complete with a fire pit for outdoor gatherings. The upper deck features a covered gazebo structure creating a comfortable outdoor living area for seating and entertaining. The extended garage provides excellent storage and easily accommodates two large SUVs or trucks.
This property combines custom craftsmanship, modern finishes, and flexible living spaces—making it an incredible place to call home. Hillcrest is a fantastic family-friendly community - this home is surrounded by walking paths, parks, playgrounds, and stunning mountain views. An aerial view shows the home backing directly onto open green space and nearby pathways, enhancing privacy and outdoor access. Everyday conveniences are just minutes away with schools, shops, dining, and quick access to Calgary all within easy reach. Hillcrest combines modern amenities with small-town charm, making it the perfect place to put down roots — book your showing today! (id:1945)
Property Details
Key information about 452 Hillcrest Manor Sw
Interior Features
Discover the interior design and amenities
Exterior & Lot Features
Learn about the exterior and lot specifics of 452 Hillcrest Manor Sw
powered by


This listing content provided by
REALTOR.ca
has been licensed by REALTOR®
members of The Canadian Real Estate Association
members of The Canadian Real Estate Association
Nearby Listings Stat Estimated price and comparable properties near 452 Hillcrest Manor Sw
Active listings
27
Min Price
$374,000
Max Price
$2,499,999
Avg Price
$630,767
Days on Market
37 days
Sold listings
14
Min Sold Price
$375,000
Max Sold Price
$738,900
Avg Sold Price
$583,835
Days until Sold
33 days
Nearby Places Nearby schools and amenities around 452 Hillcrest Manor Sw
Price History
August 25, 2025
by Royal LePage Benchmark
$655,000
















