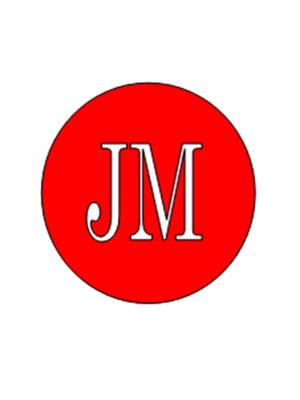33 Cornelius Parkway, Toronto
- Bedrooms: 7
- Bathrooms: 5
- Type: Residential
- Added: 2 months ago
- Updated: 3 weeks ago
- Last Checked: 1 day ago
- Listed by: RE/MAX PREMIER INC.
- View All Photos
Listing description
This House at 33 Cornelius Parkway Toronto, ON with the MLS Number w12228001 listed by VICTORIA TOMASONE - RE/MAX PREMIER INC. on the Toronto market 2 months ago at $4,300,000.

members of The Canadian Real Estate Association
Nearby Listings Stat Estimated price and comparable properties near 33 Cornelius Parkway
Nearby Places Nearby schools and amenities around 33 Cornelius Parkway
Nelson A Boylen Collegiate Institute
(1.5 km)
155 Falstaff Ave, Toronto
Chaminade College School
(1.6 km)
490 Queens Dr, Toronto
York Memorial Collegiate Institute
(2.6 km)
2690 Eglinton Ave W, Toronto
Weston Collegiate Institute
(2.8 km)
100 Pine St, Toronto
Yorkdale Shopping Centre
(2.3 km)
3401 Dufferin St, Toronto
Humber River Regional Hospital
(2.7 km)
200 Church St, Toronto
Price History












