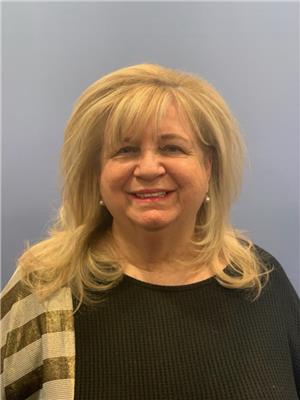36 Rothsay Avenue, Toronto
- Bedrooms: 4
- Bathrooms: 2
- Type: Residential
- Added: 2 months ago
- Updated: 3 weeks ago
- Last Checked: 1 day ago
- Listed by: KELLER WILLIAMS REFERRED URBAN REALTY
- View All Photos
Listing description
This House at 36 Rothsay Avenue Toronto, ON with the MLS Number w12232696 listed by AUSTIN KEITNER - KELLER WILLIAMS REFERRED URBAN REALTY on the Toronto market 2 months ago at $1,199,800.
Welcome to 36 Rothsay Ave, a charming, updated detached bungalow in the heart of Stonegate-Queensway. With a total of 1,324 sq ft of living space, this move-in-ready home features an open-concept main floor with hardwood flooring (2021), a spacious living/dining area, and a walkout to a large deck and fully fenced backyard, ideal for entertaining. The modern kitchen flows seamlessly with the living space, offering both functionality and style. The finished basement boasts high ceilings, new laminate flooring (2021), two additional bedrooms, a second full bathroom, and a separate entrance, perfect for in-law suite, rental income, or home office setup. Recent mechanical upgrades include a high-efficiency Lennox furnace and central air (2018), and a new roof (2019). The property also offers a detached garage and private driveway parking. Located on a quiet, family-friendly street with easy access to TTC, Mimico GO, highways, schools, parks, and the vibrant shops and restaurants along The Queensway, this is a great opportunity to own a well-maintained home with flexible living space in a desirable west Toronto neighbourhood. *Some photos are virtually staged* (id:1945)
Property Details
Key information about 36 Rothsay Avenue
Interior Features
Discover the interior design and amenities
Exterior & Lot Features
Learn about the exterior and lot specifics of 36 Rothsay Avenue
Utilities & Systems
Review utilities and system installations
powered by


This listing content provided by
REALTOR.ca
has been licensed by REALTOR®
members of The Canadian Real Estate Association
members of The Canadian Real Estate Association
Nearby Listings Stat Estimated price and comparable properties near 36 Rothsay Avenue
Active listings
13
Min Price
$849,900
Max Price
$1,249,900
Avg Price
$1,104,031
Days on Market
50 days
Sold listings
3
Min Sold Price
$959,900
Max Sold Price
$1,279,000
Avg Sold Price
$1,112,933
Days until Sold
46 days
Nearby Places Nearby schools and amenities around 36 Rothsay Avenue
Etobicoke School of the Arts
(1 km)
675 Royal York Rd, Toronto
Bishop Allen Academy
(1.3 km)
721 Royal York Rd, Toronto
Price History
June 19, 2025
by KELLER WILLIAMS REFERRED URBAN REALTY
$1,199,800














