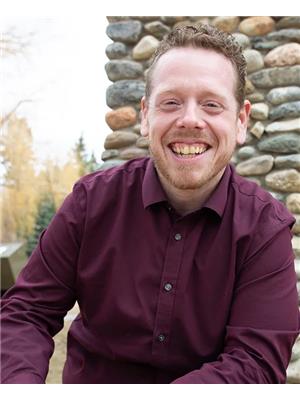529 2030 Panorama Drive, Panorama
529 2030 Panorama Drive, Panorama
×

27 Photos






- Bedrooms: 1
- Bathrooms: 1
- Living area: 670 sqft
- MLS®: 2476297
- Type: Townhouse
- Added: 13 days ago
Property Details
**Your Ski-In/Ski-Out Dream at Panorama - No GST & Award-Winning!** This rare 1-bedroom, 1-bathroom townhome in Horsethief Townhomes is your ultimate mountain escape. Steps from the chairlift and hot tubs, this single-level retreat offers cozy carpets, slate tile accents, and fantastic storage. **Own a Piece of Resort Excellence** Panorama isn't just any resort - it's the 2016 World Snow Awards' North American Resort of the Year! Stroll to Canada's largest slopeside hot pools or tee off at Greywolf Golf Course, ScoreGolf's #1 Public Course in British Columbia (2021). All this, at a phenomenal price and with no GST!**This is your moment! Call your REALTOR(R) today and schedule a viewing and experience the Panorama lifestyle.** This unit will not last. (id:1945)
Best Mortgage Rates
Property Information
- Roof: Shakes, Unknown
- View: Mountain view
- Zoning: Residential medium density
- Heating: Electric baseboard units, Electric
- List AOR: Kootenay
- Basement: Unknown, Unknown, Other, See Remarks
- Flooring: Tile, Wall-to-wall carpet
- Utilities: Sewer
- Year Built: 1980
- Appliances: Refrigerator, Hot Tub, Dishwasher, Stove, Microwave, Window Coverings
- Living Area: 670
- Lot Features: Central location, Other, Laundry- Coin operated
- Photos Count: 27
- Water Source: Private Utility
- Parcel Number: 005-885-582
- Bedrooms Total: 1
- Structure Type: Row / Townhouse
- Association Fee: 753.8
- Common Interest: Condo/Strata
- Building Features: Exercise Centre, Shared Laundry, Laundry - Coin Op, Picnic Area, Swimming, Sauna
- Exterior Features: Wood
- Community Features: Family Oriented, Pets Allowed With Restrictions, Rentals Allowed With Restrictions
- Foundation Details: Concrete
- Architectural Style: 3 Level
- Construction Materials: Wood frame
Room Dimensions
 |
This listing content provided by REALTOR.ca has
been licensed by REALTOR® members of The Canadian Real Estate Association |
|---|
Nearby Places
529 2030 Panorama Drive mortgage payment
