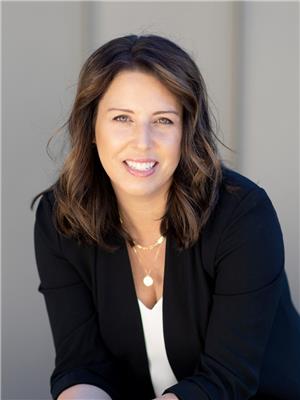726 Denali Drive, Kelowna
726 Denali Drive, Kelowna
×

79 Photos






- Bedrooms: 3
- Bathrooms: 4
- Living area: 4502 square feet
- MLS®: 10308991
- Type: Residential
- Added: 27 days ago
Property Details
Beautifully crafted executive walkout rancher with legal 1 bdrm suite. Perfectly perched on the Denali bench on Dilworth Mountain, a highly sought after location - with gorgeous city & lake views, mature landscaping & close proximity to countless amenities. This gorgeous residence showcases soaring 11ft ceilings, coved & tray ceiling features, concrete cast fireplace, custom rod iron & wood staircase and walls of windows flooding the main living areas with spectacular views! Enjoy quality at every turn - the kitchen fit features an oversized granite island, custom millwork and high-end appliances including a Subzero full size fridge & freezer. The main level primary bdrm features stunning views, a sprawling 5-pc ensuite with 2-way f/p & a walk-in closet. Main level also offers a den, 3 pc bath & a great laundry space/mudroom that doubles as a butler’s pantry with lots of built-in storage. The lower level is a fantastic entertainment zone that opens to the backyard, covered deck & hot tub! Enjoy a large flex space currently used as a music area and media rm complete w/electric recliners, 4k projector & screen. There is also an office area w/custom millwork, a king size bdrm w/4 pc ensuite & walk in closet as well as the adjoining legal suite featuring a full kitchen, living area, king-size bdrm & laundry room with plenty of storage. Additional features include a dbl garage with EV charger, new windows, 2-tiered yard with room for a pool, sun shades and so much more! (id:1945)
Best Mortgage Rates
Property Information
- Roof: Asphalt shingle, Unknown
- View: City view, Lake view, Mountain view, View (panoramic)
- Sewer: Municipal sewage system
- Zoning: Unknown
- Cooling: Central air conditioning
- Heating: Forced air, See remarks, Furnace
- Stories: 2
- Basement: Full
- Flooring: Tile, Hardwood, Carpeted, Other
- Year Built: 2007
- Appliances: Washer, Refrigerator, Range - Gas, Dishwasher, Dryer, Oven - Built-In
- Living Area: 4502
- Lot Features: Central island, Balcony
- Photos Count: 79
- Water Source: Municipal water
- Lot Size Units: acres
- Parcel Number: 025-578-502
- Parking Total: 4
- Bedrooms Total: 3
- Structure Type: House
- Common Interest: Freehold
- Fireplaces Total: 1
- Parking Features: Attached Garage
- Tax Annual Amount: 7966.5
- Exterior Features: Stone, Stucco
- Security Features: Security system
- Fireplace Features: Gas, Unknown
- Lot Size Dimensions: 0.22
- Architectural Style: Ranch
Room Dimensions
 |
This listing content provided by REALTOR.ca has
been licensed by REALTOR® members of The Canadian Real Estate Association |
|---|
Nearby Places
Similar Houses Stat in Kelowna
726 Denali Drive mortgage payment






