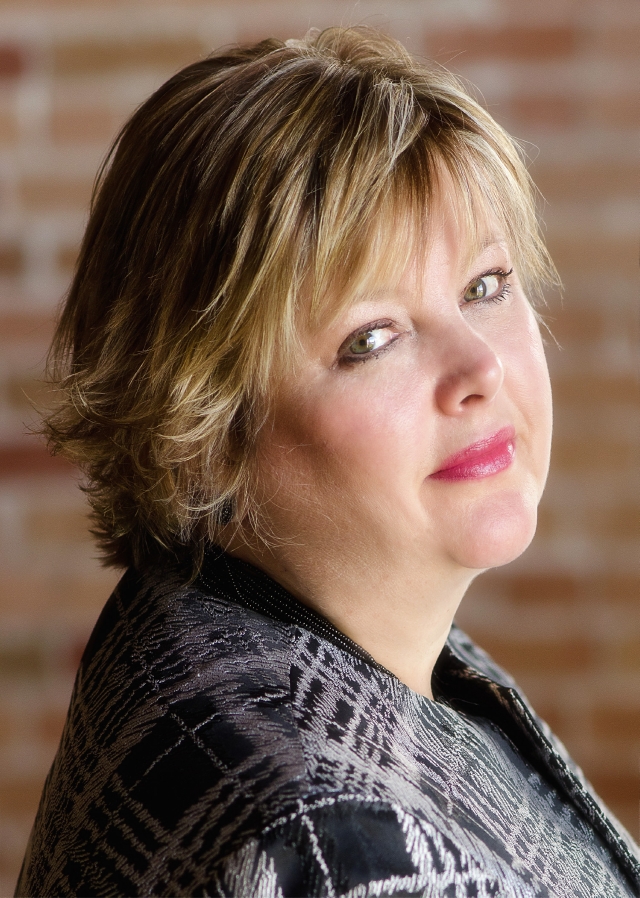118 Maple Crescent, Flamborough
118 Maple Crescent, Flamborough
×

33 Photos






- Bedrooms: 2
- Bathrooms: 2
- Living area: 940 sqft
- MLS®: 40583240
- Type: Mobile
- Added: 3 days ago
Property Details
A warm welcome awaits you in Beverly Hills Estates! This well maintained, year round, all ages community is only 20 min to Cambridge, Milton and Waterdown. This charming, move in ready home is carpet free and open concept featuring a cozy living room, sunroom with loads of windows and a cozy fireplace for the cooler months. The kitchen is bright with room for a good sized table making it perfect for entertaining This unit has a great layout with one bedroom at the front of the home and the second bedroom at the rear with a 3 price ensuite off the primary bedroom and a second bathroom This home is perfect for couples, families or seniors and offers an affordable home ownership option. This home is move in ready and located on a quiet street. Monthly land lease fees are $679.33 which include property taxes. (id:1945)
Property Information
- Sewer: Municipal sewage system
- Cooling: None
- Heating: Forced air, Propane
- List AOR: Waterloo Region
- Stories: 1
- Basement: None
- Year Built: 1988
- Appliances: Washer, Refrigerator, Stove, Dryer, Microwave
- Directions: 1294 8th Concession West-Beverly Hills Estates
- Living Area: 940
- Lot Features: Paved driveway, Skylight, Country residential
- Photos Count: 33
- Water Source: Municipal water
- Parking Total: 2
- Bedrooms Total: 2
- Structure Type: Modular
- Common Interest: Leasehold
- Fireplaces Total: 1
- Parking Features: Visitor Parking
- Subdivision Name: 045 - Beverly
- Exterior Features: Aluminum siding
- Community Features: Quiet Area, School Bus, Community Centre
- Fireplace Features: Wood, Stove
- Zoning Description: A2
- Architectural Style: Bungalow
- Map Coordinate Verified YN: true
 |
This listing content provided by REALTOR.ca has
been licensed by REALTOR® members of The Canadian Real Estate Association |
|---|



