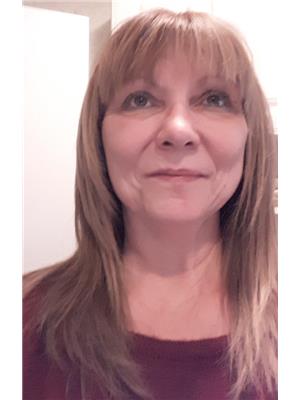307 Nelson Avenue, Nakusp
307 Nelson Avenue, Nakusp
×

56 Photos






- Bedrooms: 4
- Bathrooms: 3
- Living area: 2360 sqft
- MLS®: 2475438
- Type: Residential
- Added: 47 days ago
Property Details
Perfect for a family! Plenty of space in this 4+bedroom, 2 1/2 bath home. 2350 sq. ft. of living space. 31' x 12'6" attached garage, and 2 sheds out back for storage. From the front you enter into the lower level foyer. This level is finished with a bedroom, office (or bedroom), family room, full bath, storage, furnace room, and the garage. Walk up to the main floor which features a bright, cheerful living room with a very large window, so you can enjoy the gorgeous mountain views, plus there's an electric fire place insert to keep you cozy on the cool winter nights! Convenient kitchen has a breakfast bar, plus dining area. Master bedroom on the north side of the house has a walk-in closet and it's own small balcony. The 2nd and 3rd bedrooms are on the south side of the house. Full bath, and 2 pce powder room/laundry complete the main floor. You'll spend many hours enjoying the fully fenced backyard, covered deck, patio area, and especially the recycled water feature with water fall and koi pond. Beautifully landscaped, plenty of perennials, shrubs, flowering trees, and magnolias. This home features luxury plank flooring and carpet, a heat pump furnace with central air, electric in-floor heating in the bathrooms on the main floor, central vac on both floors, appliances and freezer included. Underground sprinkling and above ground drip for flowers. Generator with a line to a separate panel for power to part of the house for convenience during any outages, plus an HAI system. All this on just over 1/2 acre close to downtown! (id:1945)
Best Mortgage Rates
Property Information
- Roof: Asphalt shingle, Unknown
- View: Mountain view
- Zoning: Residential
- Cooling: Central air conditioning, Heat Pump
- Heating: Heat Pump, Electric baseboard units, In Floor Heating, Electric
- Basement: Finished, Full, Walk out
- Flooring: Carpeted, Vinyl
- Utilities: Sewer
- Year Built: 1964
- Appliances: Washer, Refrigerator, Central Vacuum, Dishwasher, Stove, Dryer, Microwave, Window Coverings
- Living Area: 2360
- Lot Features: Other, Balcony, Private Yard
- Photos Count: 56
- Water Source: Municipal water
- Lot Size Units: square feet
- Parcel Number: 011-313-951
- Bedrooms Total: 4
- Structure Type: House
- Common Interest: Freehold
- Fireplaces Total: 1
- Exterior Features: Composite Siding
- Community Features: Family Oriented
- Fireplace Features: Insert, Electric
- Foundation Details: Concrete
- Lot Size Dimensions: 23086
- Construction Materials: Wood frame
Room Dimensions
 |
This listing content provided by REALTOR.ca has
been licensed by REALTOR® members of The Canadian Real Estate Association |
|---|
Nearby Places
Similar Houses Stat in Nakusp
307 Nelson Avenue mortgage payment






