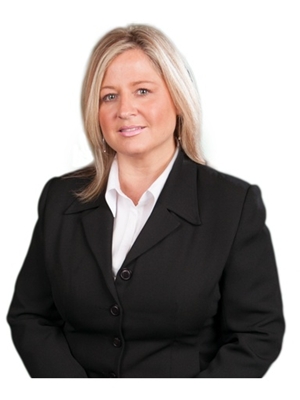36 Stapleton Place, Barrie
- Bedrooms: 5
- Bathrooms: 4
- Living area: 4270 square feet
- Type: Residential
- Added: 4 weeks ago
- Updated: 4 days ago
- Last Checked: 3 hours ago
- Listed by: Keller Williams Experience Realty Brokerage
- View All Photos
Listing description
This House at 36 Stapleton Place Barrie, ON with the MLS Number 40757612 which includes 5 beds, 4 baths and approximately 4270 sq.ft. of living area listed on the Barrie market by Suzanne Picard - Keller Williams Experience Realty Brokerage at $1,198,900 4 weeks ago.

members of The Canadian Real Estate Association
Nearby Listings Stat Estimated price and comparable properties near 36 Stapleton Place
Nearby Places Nearby schools and amenities around 36 Stapleton Place
Bear Creek Secondary School
(1.9 km)
100 Red Oak Dr, Barrie
Best Sicilian Gourmet Pizza & Pasta
(1.2 km)
225 Ferndale Dr S #4, Barrie
Jack Astor's Bar & Grill
(2.6 km)
70 Mapleview Dr W, Barrie
Market Buffet And Grill
(2.3 km)
141 Mapleview Dr W, Barrie
Thai Bamboo Restaurant
(2.3 km)
61 King St, Barrie
Cora - Barrie
(2.3 km)
135 Mapleview Dr W, Barrie
EAST SIDE MARIO'S RESTAURANT
(2.6 km)
Take Out & Delivery, Mapleview & Bryne Drive, Barrie
Holiday Inn Barrie Hotel & Conference Centre
(2.7 km)
20 Fairview Rd, Barrie
Boston Pizza
(2.8 km)
481 Bryne Dr, Barrie
Furusato Japan Restaurant
(2.8 km)
10 Fairview Rd, Barrie
Sticky Fingers Bar & Grill
(2.9 km)
199 Essa Rd, Barrie
Tim Hortons
(2.3 km)
109 Mapleview Dr W, Barrie
Tim Hortons
(3.6 km)
3 Sarjeant Dr, Barrie
Mandarin Restaurant
(2.7 km)
28 Fairview Rd, Barrie
Barrie Molson Centre
(3.4 km)
Bayview Dr, Barrie
Price History













