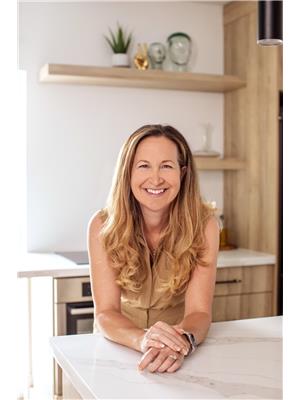5 Munro Court, Springwater
- Bedrooms: 4
- Bathrooms: 4
- Type: Residential
- Added: 3 weeks ago
- Updated: 1 week ago
- Last Checked: 1 week ago
- Listed by: RE/MAX HALLMARK PEGGY HILL GROUP REALTY
- View All Photos
Listing description
This House at 5 Munro Court Springwater, ON with the MLS Number s12342625 listed by PEGGY HILL - RE/MAX HALLMARK PEGGY HILL GROUP REALTY on the Springwater market 3 weeks ago at $1,599,000.

members of The Canadian Real Estate Association
Nearby Listings Stat Estimated price and comparable properties near 5 Munro Court
Nearby Places Nearby schools and amenities around 5 Munro Court
Barrie Hill Farms
(0.5 km)
2935 Barrie Hill Rd, Barrie
Snow Valley Ski Resort
(0.9 km)
2632 Vespra Valley Road, Midhurst
Sandy Hollow Buffer
(4.4 km)
Barrie
Barrie Community Sports Complex
(5.2 km)
Nursery Rd, Springwater
Cw Coops
(5.2 km)
353 Anne St N, Barrie
East Side Mario's
(6.3 km)
502 Bayfield, Barrie
St Louis Bar And Grill
(6.3 km)
408 Dunlop St W, Barrie
The Keg Steakhouse & Bar - Barrie
(6.5 km)
395 Dunlop St W, Barrie
Monte Carlo Inns - Barrie Suites
(6.7 km)
81 Hart Dr, Barrie
Kelsey's Restaurant
(6.3 km)
458 Bayfield St, Barrie
Moxie's Classic Grill
(6.4 km)
509 Bayfield St, Barrie
Moose Winooski's
(6.6 km)
407 Bayfield St, Barrie
Fran's Restaurant
(6.6 km)
407 Bayfield St, Barrie
Tim Hortons
(6.3 km)
3 Sarjeant Dr, Barrie
Georgian Mall
(6.5 km)
509 Bayfield St, Barrie
Price History













