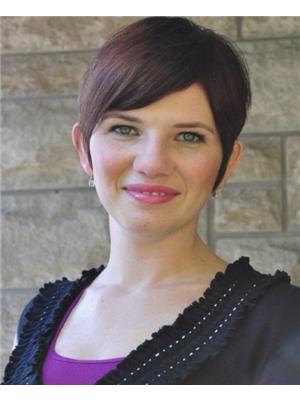234 Burford Delhi Townline Rd, Brant
234 Burford Delhi Townline Rd, Brant
×

40 Photos






- Bedrooms: 5
- Bathrooms: 4
- MLS®: x8196424
- Type: Residential
- Added: 30 days ago
Property Details
Discover countryside luxury in this custom-built home crafted with meticulous attention to detail in 2018. 2,358 sq ft bungalow with open-concept layout & thoughtfully designed with an impressive eat-in kitchen featuring walk-in pantry & large island overlooking the formal dining area. Spacious living room is accentuated by a cathedral ceiling, pot lighting & gas fireplace. 3 generous main floor bedrooms, including primary suite with walk-in closet & 3-pc ensuite. Finished basement w/ 2 additional bedrooms, 3-pc bth, rec room & office area. Outside, back deck offers serene spot to unwind overlooking the sprawling 1.24-acre lot. Indulge in ultimate luxury with heated saltwater inground pool, creating oasis for relaxation & entertainment. Features: attached double car garage with inside & outside entry. Short 20-min drive to major city amenities: Brantford, Woodstock, Simcoe & easy access to Hwy 403. Perfect balance of tranquility & accessibility; experience the best of country living! (id:1945)
Best Mortgage Rates
Property Information
- Sewer: Septic System
- Cooling: Central air conditioning
- Heating: Forced air, Natural gas
- Stories: 1
- Tax Year: 2023
- Basement: Finished, Full
- Photos Count: 40
- Parking Total: 8
- Pool Features: Inground pool
- Bedrooms Total: 5
- Structure Type: House
- Common Interest: Freehold
- Parking Features: Attached Garage
- Tax Annual Amount: 6824.1
- Exterior Features: Stone, Vinyl siding
- Lot Size Dimensions: 114.83 x 470.34 FT
- Architectural Style: Bungalow
Room Dimensions
 |
This listing content provided by REALTOR.ca has
been licensed by REALTOR® members of The Canadian Real Estate Association |
|---|
Nearby Places
Similar Houses Stat in Brant
234 Burford Delhi Townline Rd mortgage payment






