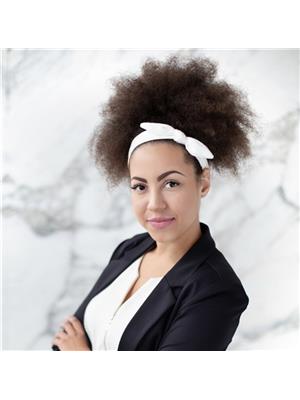2308 2186 Gilmore Avenue, Burnaby
- Bedrooms: 2
- Bathrooms: 2
- Living area: 964 square feet
- Type: Apartment
- Added: 3 months ago
- Updated: 5 days ago
- Last Checked: 2 days ago
- Listed by: Macdonald Realty
- View All Photos
Listing description
This Condo at 2308 2186 Gilmore Avenue Burnaby, BC with the MLS Number r3011892 which includes 2 beds, 2 baths and approximately 964 sq.ft. of living area listed on the Burnaby market by Tiffany Yeh - Macdonald Realty at $969,000 3 months ago.

members of The Canadian Real Estate Association
Nearby Listings Stat Estimated price and comparable properties near 2308 2186 Gilmore Avenue
Nearby Places Nearby schools and amenities around 2308 2186 Gilmore Avenue
École Alpha Secondary School
(1.7 km)
4600 Parker St, Burnaby
Boston Pizza
(0.3 km)
4219 Lougheed Hwy, Burnaby
Boston Pizza
(1.4 km)
2850 Bentall St, Vancouver
Brentwood Town Centre
(1 km)
4567 Lougheed Hwy #260, Burnaby
Delta Burnaby Hotel and Conference Centre
(1.2 km)
4331 Dominion Street, Burnaby
Costco Willingdon
(1.2 km)
4500 Still Creek Dr, Burnaby
British Columbia Institute of Technology
(2.1 km)
3700 Willingdon Ave, Burnaby
Price History
















