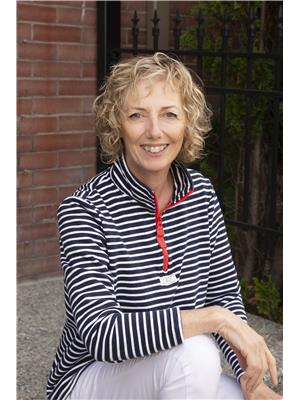3500 65 Street Nw, Salmon Arm
3500 65 Street Nw, Salmon Arm
×

92 Photos






- Bedrooms: 4
- Bathrooms: 5
- Living area: 5668 square feet
- MLS®: 10307547
- Type: Residential
- Added: 34 days ago
Property Details
Private acreage with 2 custom recently built homes on 3.78 acres of trails bordering full-season, magical Syphon Creek with its own trail system, garden beds and small orchard. Now priced $319,000 below BC Assessment. Both homes are designed to bring the outside in, emphasizing the breathtaking views directly up the lake and featuring natural wood timbers and ceiling, hardwood floors, granite, vaulted ceilings, spacious decks and cozy fireplaces. With independent heating for each home and cooling as well as off-grid heating/cooling options. The property is nestled in a major recreational area within walking distance to a major trail head. The main home is a walkout rancher with 4 bedrooms, 5 bathrooms, spacious decks and awe inspiring views. Lower level set up as a music space and recreation mecca. Multiple possible uses of space. Ceiling in music space has rafters being used for lighting equipment. New ceiling tile installed. Home has an oversized garage and detached garage/workshop. Second home is 1056 sq ft, 2 beds and 2 baths and double garage and full basement level for storage or gender-neutral caves! Perfect for multiple generations, guests or revenue generation. Property is built for comfort and enjoyment today with tomorrow in mind with roughs-ins for a pool, hot tub, solar and EV. 400 amp power and preliminary approval and clearing for a massive shop to be built. (id:1945)
Best Mortgage Rates
Property Information
- Roof: Asphalt shingle, Unknown
- View: Lake view, Mountain view, Valley view, View of water, View (panoramic)
- Sewer: Septic tank
- Zoning: Unknown
- Cooling: Central air conditioning, See Remarks
- Heating: Forced air, See remarks, Other, Hot Water
- Stories: 2
- Basement: Full
- Flooring: Tile, Hardwood, Carpeted
- Utilities: Sewer, Natural Gas, Electricity, Cable, Telephone
- Year Built: 2018
- Appliances: Refrigerator, Cooktop - Electric, Dishwasher, Range, Dryer, Microwave, Oven - Built-In, See remarks, Washer & Dryer
- Living Area: 5668
- Lot Features: Cul-de-sac, Private setting, Treed, Irregular lot size, Sloping, Central island
- Photos Count: 92
- Water Source: Well
- Lot Size Units: acres
- Parcel Number: 017-632-528
- Parking Total: 8
- Bedrooms Total: 4
- Structure Type: House
- Common Interest: Freehold
- Fireplaces Total: 1
- Parking Features: Attached Garage, Oversize, See Remarks
- Road Surface Type: Cul de sac
- Street Dir Suffix: Northwest
- Tax Annual Amount: 10632
- Bathrooms Partial: 1
- Exterior Features: Composite Siding
- Security Features: Security
- Community Features: Family Oriented, Rural Setting, Pets Allowed
- Fireplace Features: Gas, Unknown
- Lot Size Dimensions: 3.78
- Architectural Style: Ranch
- Waterfront Features: Waterfront on creek
Room Dimensions
 |
This listing content provided by REALTOR.ca has
been licensed by REALTOR® members of The Canadian Real Estate Association |
|---|
Nearby Places
Similar Houses Stat in Salmon Arm
3500 65 Street Nw mortgage payment






