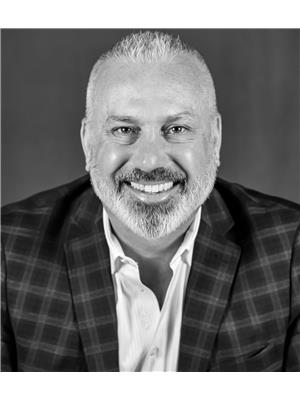24314 Meadow Drive, Rural Rocky View County
24314 Meadow Drive, Rural Rocky View County
×

49 Photos






- Bedrooms: 7
- Bathrooms: 10
- Living area: 7336.29 square feet
- MLS®: a2051257
- Type: Residential
- Added: 345 days ago
Property Details
This private and luxurious estate home is ideally located in the prestigious community of Bearspaw Meadows, just a 2-minute drive from Calgary's NW City Limits. This 19.18-acre parcel features a 12,000 + square foot home, a private, world class 9-hole par-3 golf course, a clubhouse capable of handling large gatherings, as well as equipment maintenance and storage structures. The landscape is a seamless combination of natural forest, the golf course, numerous water features as well as professionally fabricated and maintained gardens. The home was designed and crafted with a brilliant combination of wood and stone that work flawlessly in sync with the grandeur of the structure and its surroundings. Entertaining here is a dream come true, whether for business or pleasure. The chef's kitchen is front and centre on the main floor, with soaring ceilings, plenty of natural light, a butler's pantry, dining space for 20+ seats, a cozy fireplace, commercial refrigeration and numerous access points to the west exposed patio. The lower walkout level has a games room, a second kitchen, 5 bedrooms, a Maplewood wine cellar, a wood burning fireplace with a gas log lighter, and a commercial style bathroom that can handle the largest of guest lists. The upper-level conference/sitting room is the perfect place to host your business meetings. Additional interior features include a total of 7 bedrooms, 10 bathrooms, 3 laundry rooms and plenty of sitting and office areas. Cold beer can be poured on tap from the main floor, the lower level, and of course from the Clubhouse. The golf course was designed by Gary Browning, a golf course Architect with a reputation for delivering high quality golf course consultation, design and construction services. This may be Alberta's finest 9-hole par-3 golf course. The Clubhouse structure is 1700 square feet on the main level. Commercial kitchen and bar equipment has been installed and gatherings here are typically catered by a local, prestigious, fine dining establishment. The lower level of the clubhouse is currently used for storage related to the operation of the clubhouse and golf course. The maintenance structure has a staff lunchroom, a full bathroom and a good mechanic's shop for onsite servicing and repair of the landscaping machinery. Furnishings, equipment, and property management are all in place and can be assumed, if desired. This one-of-a-kind offering would take a better part of a decade to recreate. Banff and the majestic Rocky Mountains are just a short drive away, Calgary's International Airport is about 20 minutes away, and Downtown Calgary is an easy daily commute. Reach out with any questions or to arrange a private tour. Your privacy and confidentiality are assured. (id:1945)
Best Mortgage Rates
Property Information
- Sewer: Septic tank, Septic Field
- Tax Lot: 6
- Cooling: See Remarks
- Heating: Forced air, Natural gas, Wood, Other, Hot Water
- Stories: 2
- Tax Year: 2022
- Basement: Finished, Full
- Flooring: Hardwood, Slate, Stone
- Tax Block: A
- Year Built: 2002
- Appliances: Washer, Refrigerator, Range - Gas, Dishwasher, Wine Fridge, Range, Oven, Dryer, Garburator, Oven - Built-In, Window Coverings, Washer & Dryer
- Living Area: 7336.29
- Lot Features: Treed, See remarks, Wet bar, Closet Organizers
- Photos Count: 49
- Lot Size Units: acres
- Parcel Number: 0014047849
- Bedrooms Total: 7
- Structure Type: House
- Common Interest: Freehold
- Fireplaces Total: 6
- Parking Features: Attached Garage, Garage, Oversize
- Subdivision Name: Bearspaw Meadows
- Tax Annual Amount: 21089
- Bathrooms Partial: 3
- Exterior Features: Concrete, Stone, Stucco
- Security Features: Smoke Detectors, Full Sprinkler System
- Foundation Details: Poured Concrete
- Lot Size Dimensions: 19.18
- Zoning Description: CRES
- Construction Materials: Poured concrete, Wood frame
- Above Grade Finished Area: 7336.29
- Above Grade Finished Area Units: square feet
Room Dimensions
 |
This listing content provided by REALTOR.ca has
been licensed by REALTOR® members of The Canadian Real Estate Association |
|---|
Nearby Places
24314 Meadow Drive mortgage payment
