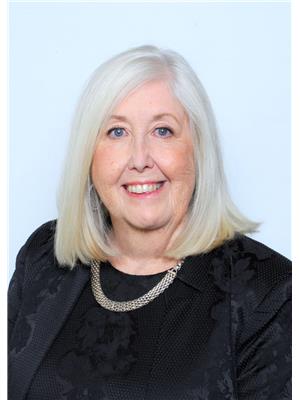2 Birchshire Dr, Barrie
2 Birchshire Dr, Barrie
×

38 Photos






- Bedrooms: 4
- Bathrooms: 3
- MLS®: s8268556
- Type: Townhouse
- Added: 10 days ago
Property Details
Lovely end unit 4 bedroom, 3 bath, 2 storey townhome with lower level in-law suite. Premium location, corner lot just steps to the picturesque outdoor community pool and updated exercise facilities, sauna and party room. This townhome is perfect for extended family. The separate lower-level in-law suite offers flexibility with an opportunity to offset housing expenses. Spacious main floor with 2-piece powder room, custom office space equipped with washer and dryer hook ups as an option for second laundry to the lower level existing laundry. Kitchen includes white appliances, tile back splash, and lower cabinet chrome slide-outs. Ceramics in foyer, kitchen & baths, quality laminate on main floor & primary bedroom. Second level bedrooms are extremely spacious providing ample room for all. Upgraded bathrooms include upper floor main bathroom professionally installed. Original bathroom was completely redone with new insulation and wallboard, all new plumbing, soaker tub, and one-piece toilets in all 3 bathrooms. Lower-level walk out with professionally installed custom interlock stone patio, extended yard, fully fenced with White Cedar, secure locking gate and keyed locks on patio doors for private separate entrance. Other upgrades include a new electrical panel installed 2023 professionally installed by Master Electricians, top of the line (Mitsubishi) Heat pump with two heads, all remote controlled. Quiet, efficient and cost-effective heating and cooling system, making this townhome a wise and affordable investment. 1 additional reserved parking space ($35/m). Quiet location overlooking the trees, pet friendly community, play parks throughout the grounds. Professionally managed, onsite superintendent and management office. Close to shopping, transit, schools, and Barrie's beautiful Kempenfelt Bay.
Best Mortgage Rates
Property Information
- Cooling: Wall unit
- Heating: Heat Pump, Electric
- List AOR: Toronto
- Stories: 2
- Basement: Finished, Apartment in basement, Walk out, N/A
- Lot Features: Wooded area, Balcony
- Photos Count: 38
- Parking Total: 2
- Pool Features: Outdoor pool
- Bedrooms Total: 4
- Structure Type: Row / Townhouse
- Association Fee: 594.48
- Common Interest: Condo/Strata
- Association Name: Crossbridge
- Parking Features: Attached Garage, Visitor Parking
- Tax Annual Amount: 2524.2
- Building Features: Exercise Centre, Recreation Centre, Picnic Area
- Exterior Features: Brick
- Community Features: School Bus, Community Centre
- Extras: Condo corporation will be replacing upper floor balcony this summer, project has been budgeted for in reserve. Driveways and roof has been completed in past 10yrs. (id:1945)
Room Dimensions
 |
This listing content provided by REALTOR.ca has
been licensed by REALTOR® members of The Canadian Real Estate Association |
|---|
Nearby Places
Similar Townhouses Stat in Barrie
2 Birchshire Dr mortgage payment






