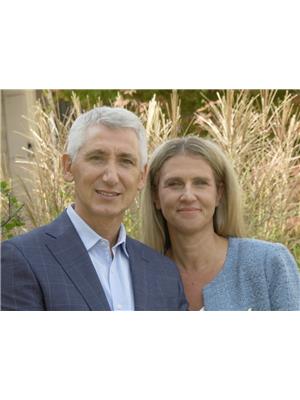49 Bowie Avenue, Toronto
- Bedrooms: 3
- Bathrooms: 2
- Type: Residential
- Added: 1 day ago
- Updated: 1 day ago
- Last Checked: 20 hours ago
- Listed by: SAGE REAL ESTATE LIMITED
- View All Photos
Listing description
This House at 49 Bowie Avenue Toronto, ON with the MLS Number w12380064 listed by MARK ANTHONY SAVEL - SAGE REAL ESTATE LIMITED on the Toronto market 1 day ago at $879,900.
Lovingly maintained by the same family for over 50 years, this semi-detached corner-lot home is ready to start its next chapter. Nestled in the vibrant Dufferin and Eglinton community, just steps from the soon-to-open Eglinton West LRT - this home offers both convenience and charm. Freshly painted throughout, the main floor welcomes you with a bright and spacious living room, a separate dining room, and a full-width kitchen that walks out to a sunroom overlooking the lush rear garden, perfect for morning coffees or quiet evenings. Upstairs, you'll find three generously sized bedrooms and a shared four-piece bathroom, providing plenty of space for a growing family. The lower level extends the living area with a large family/recreation room, a newly renovated three-piece bathroom with walk-in shower, a dedicated laundry room, and two storage rooms. A basement walkout leads directly to the backyard, offering even more versatility. Outdoors, the private drive leads to a garage, and the expansive rear garden is ideal for weekend gardening or entertaining. Whether you're looking to settle in right away or bring your vision to life with thoughtful updates, this home presents the perfect opportunity in a rapidly evolving neighbourhood. After more than five decades of care, its ready for new memories - yours! (id:1945)
Property Details
Key information about 49 Bowie Avenue
Interior Features
Discover the interior design and amenities
Exterior & Lot Features
Learn about the exterior and lot specifics of 49 Bowie Avenue
Utilities & Systems
Review utilities and system installations
powered by


This listing content provided by
REALTOR.ca
has been licensed by REALTOR®
members of The Canadian Real Estate Association
members of The Canadian Real Estate Association
Nearby Listings Stat Estimated price and comparable properties near 49 Bowie Avenue
Active listings
64
Min Price
$424,900
Max Price
$1,895,000
Avg Price
$973,428
Days on Market
47 days
Sold listings
33
Min Sold Price
$529,990
Max Sold Price
$1,895,000
Avg Sold Price
$1,022,838
Days until Sold
42 days
Nearby Places Nearby schools and amenities around 49 Bowie Avenue
York Memorial Collegiate Institute
(2 km)
2690 Eglinton Ave W, Toronto
Oakwood Collegiate Institute
(2.5 km)
991 St Clair Ave W, Toronto
Bialik Hebrew Day School
(2.5 km)
2760 Bathurst St, Toronto
Price History
September 4, 2025
by SAGE REAL ESTATE LIMITED
$879,900














