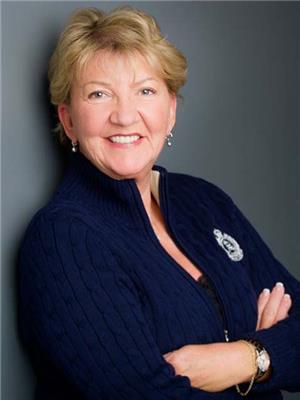62 Frank Kelly Drive, East Gwillimbury
- Bedrooms: 4
- Bathrooms: 4
- Type: Residential
- Added: 1 week ago
- Updated: 1 week ago
- Last Checked: 1 week ago
- Listed by: HOMELIFE LANDMARK REALTY INC.
- View All Photos
Listing description
This House at 62 Frank Kelly Drive East Gwillimbury, ON with the MLS Number n12365769 listed by JENNY TING - HOMELIFE LANDMARK REALTY INC. on the East Gwillimbury market 1 week ago at $1,468,800.

members of The Canadian Real Estate Association
Nearby Listings Stat Estimated price and comparable properties near 62 Frank Kelly Drive
Nearby Places Nearby schools and amenities around 62 Frank Kelly Drive
DR John M Denison Secondary School
(3.6 km)
135 Bristol Rd, Newmarket
Boston Pizza
(3 km)
18199 Yonge St, Newmarket
The Keg Steakhouse & Bar - Newmarket
(3.1 km)
18195 Yonge St, Newmarket
Orleans Restaurant
(5 km)
17380 Yonge St, Newmarket
La Mexicanada Restaurant
(5.2 km)
32 Holland St E, Bradford
Upper Canada Mall
(4.7 km)
17600 Yonge St, Newmarket
Tim Hortons
(4.9 km)
191 Davis Dr, Newmarket
Starbucks
(4.9 km)
17440 Yonge St, Newmarket
Solo Sushi Ya
(5 km)
291 Davis Dr, Newmarket
Moxie's Newmarket
(5.1 km)
17390 Yonge St, Newmarket
Price History












