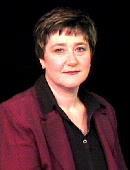308 21 Highway S, Maple Creek
308 21 Highway S, Maple Creek
×

42 Photos






- Bedrooms: 3
- Bathrooms: 2
- Living area: 1120 square feet
- MLS®: sk952316
- Type: Residential
- Added: 159 days ago
Property Details
This quality, well cared for 3 level split in Maple Creek has so much to offer. The Main floor has all updated flooring. The kitchen has ample cabinets and a good appliance package. The dining room has new garden doors opening out to the back yard and patio. Flowing to the living room this level is the heart of the home. Central to the dining/living is an airtight n/g stove to provide heat in case of a power outage or just a cozy feel. Upstairs there is large master bedroom with plenty of closet space. The upper floor has two more bedrooms and a 3-piece bath. On the entry level, there is a porch with plenty of storage at the back door. The lower level has laundry room and good appliances. The rec room offers play area or additional guest space. What might become your favourite room is the 4-pc bath with the jet tub offering a relaxing feel as well as stand up shower. The mechanical area includes the boiler (2010), on demand hot water (2011), central vac and central air unit. Majority of the windows and all the doors have been updated as shingles fall 2016. The exterior of the home is maintenance free stucco which also offers a solid exterior and good insulation factor. The front yard is xeriscape. The backyard is extra long with the immediate back yard has mature trees, patio area and is fully fenced for the safety of kids or pets. The double detached garage has updated overhead doors and remotes as well as an insulated work shop area. The rear of the yard has alley access from 2 sides and offers beautiful mature trees and plenty of RV parking and garden area. Don’t miss out on this opportunity. For more information or to schedule a viewing call today! (id:1945)
Best Mortgage Rates
Property Information
- Cooling: Central air conditioning
- Heating: Baseboard heaters, Natural gas, Hot Water
- Tax Year: 2023
- Basement: Finished, Partial
- Year Built: 1970
- Appliances: Washer, Refrigerator, Dishwasher, Stove, Dryer, Garburator, Hood Fan, Storage Shed, Garage door opener remote(s)
- Living Area: 1120
- Lot Features: Treed, Irregular lot size, Lane
- Photos Count: 42
- Lot Size Units: square feet
- Bedrooms Total: 3
- Structure Type: House
- Common Interest: Freehold
- Fireplaces Total: 1
- Parking Features: Detached Garage, Parking Space(s), RV, Gravel, Heated Garage
- Tax Annual Amount: 2825
- Fireplace Features: Gas, Conventional
- Lot Size Dimensions: 12107.50
Features
- Roof: Asphalt Shingles
- Other: Equipment Included: Fridge, Stove, Washer, Dryer, Central Vac Attached, Central Vac Attachments, Dishwasher Built In, Garburator, Garage Door Opnr/Control(S), Hood Fan, Shed(s), Construction: Wood Frame, Levels Above Ground: 2.00, Outdoor: Fenced, Garden Area, Lawn Back, Patio, Trees/Shrubs, Xeriscape
- Heating: Baseboard, Hot Water, Natural Gas
- Interior Features: Air Conditioner (Central), On Demand Water Heater, Fireplaces: 1, Gas
- Sewer/Water Systems: Water Heater: Included, Gas
Room Dimensions
 |
This listing content provided by REALTOR.ca has
been licensed by REALTOR® members of The Canadian Real Estate Association |
|---|
Nearby Places
Similar Houses Stat in Maple Creek
308 21 Highway S mortgage payment






