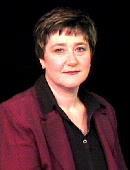608 Herbert Street, Maple Creek
608 Herbert Street, Maple Creek
×

44 Photos






- Bedrooms: 3
- Bathrooms: 2
- Living area: 996 square feet
- MLS®: sk966675
- Type: Residential
- Added: 13 days ago
Property Details
LOCATION LOCATION LOCATION; This home has 1992 sq. ft of living space & is on a large 100' X 127’ corner lot with golf course view, central to schools & recreation. The entire home has received a facelift with the paint, flooring, light fixtures & most plumbing fixtures. The kitchen has updated cabinets, counter tops & appliances. Ample dining area with garden door view to the back yard and access to the bonus sunroom & back deck. The sunroom has window opening East & South with view of the golf course & Cypress Hills. The main floor is open plan to the living room. Ample entry area with a front foyer and back door, closets & pantry/broom. Upper Level - Primary bedroom has double closets, a second bedroom & updated 4 pc bath. First Lower Level – Family Room has wood fireplace (not recently used), small bedroom & 3 pc bath. Basement level has a very nice laundry room with sink & plenty of countertop & cabinets. Good quality washer & dryer as well as upright freezer are on offer. There is a Games room that could be whatever you need including a large 4th bedroom with a good egress window. The furnace, hot water storage area also has open crawl space for additional storage. There is an attached single garage (presently no direct access to house) with front access from the circle drive. There is also a double detached garage built in 2007 with a separate workshop at the end closest to the house. The exterior has also received a full facelift with new vinyl siding to complement the decorative rock. The front circle drive, gravel parking space as well as 3 garage spaces allow for plenty of off-street parking for vehicles, boat &/or RV. The lot is 100 X 127 allowing for a large back yard with mature trees, storage shed(s), green house & garden as well as raised beds. Call for a viewing today! (id:1945)
Best Mortgage Rates
Property Information
- Cooling: Central air conditioning
- Heating: Forced air, Natural gas
- List AOR: Saskatchewan
- Tax Year: 2023
- Basement: Finished, Partial
- Year Built: 1975
- Appliances: Washer, Refrigerator, Stove, Dryer, Freezer, Hood Fan, Storage Shed, Window Coverings
- Living Area: 996
- Lot Features: Treed, Corner Site, Lane, Rectangular, Sump Pump
- Photos Count: 44
- Lot Size Units: square feet
- Bedrooms Total: 3
- Structure Type: House
- Common Interest: Freehold
- Fireplaces Total: 1
- Parking Features: Attached Garage, Detached Garage, Parking Space(s), RV, Gravel, Heated Garage
- Tax Annual Amount: 3044
- Fireplace Features: Wood, Conventional
- Lot Size Dimensions: 12740.00
Features
- Roof: Asphalt Shingles
- Other: Equipment Included: Fridge, Stove, Washer, Dryer, Freezer, Hood Fan, Shed(s), Window Treatment, Construction: Wood Frame, Levels Above Ground: 2.00, Outdoor: Deck, Garden Area, Lawn Back, Lawn Front, Partially Fenced, Trees/Shrubs
- Heating: Forced Air, Natural Gas
- Interior Features: Air Conditioner (Central), Sump Pump, 220 Volt Plug, Fireplaces: 1, Wood, Furnace Owned
- Sewer/Water Systems: Water Heater: Included, Gas
Room Dimensions
 |
This listing content provided by REALTOR.ca has
been licensed by REALTOR® members of The Canadian Real Estate Association |
|---|
Nearby Places
Similar Houses Stat in Maple Creek
608 Herbert Street mortgage payment






