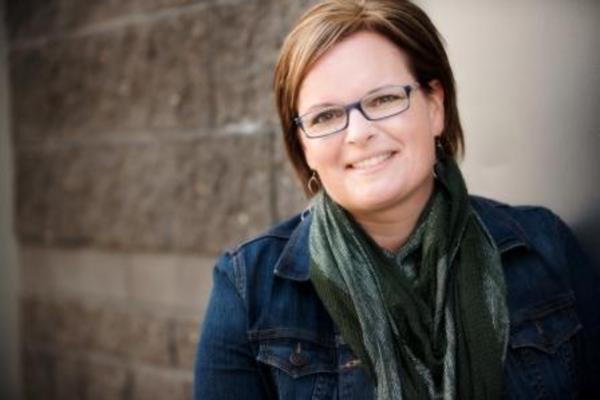56 2318 17 Street Se, Calgary
56 2318 17 Street Se, Calgary
×

33 Photos






- Bedrooms: 2
- Bathrooms: 2
- Living area: 1231.96 square feet
- MLS®: a2123410
- Type: Townhouse
- Added: 10 days ago
Property Details
WELCOME HOME to your immaculate 2 BED, 2 FULL BATH property w/2 living spaces, hardwood floors & loads of west facing outdoor space! As you walk up to the front door note your ATTACHED GARAGE - huge bonus for our Calgary winters. There is a good sized foyer w/closet space for your boots and coats. Walk up the stairs and note the large living room w/a great BAR AREA complete w/mini deep freeze & bar fridge (included). This room is so bright w/SOUTH FACING WINDOWS. Past this entertaining/living room note the secondary bedroom (very large) as well as the full 4 pc bath, laundry area (W/D included) & utility room. The kitchen boasts upgraded SS APPLIANCES, newer LVP flooring & a corner PANTRY! The kitchen is adjacent next to the DINING SPACE & is home to more bright, natural light. The cozy family space towards the back of the home has more gleaming hardwood floors, open sightlines, GAS FIREPLACE & leads to your WEST PATIO (patio swing can be included if desired). Alternatively, this would make a wonderful extended dining space. The spacious PRIMARY SUITE features more of your wonderful natural light & has a large WIC & 4 pc ensuite. Spend time at the outdoor rink, take a bike ride along the extensive pathway system along the river, walk to the Inglewood Bird Sanctuary or take in the trendy and vibrant community of Inglewood all within walking distance as is schools & transportation. Come and check this home out! (id:1945)
Best Mortgage Rates
Property Information
- View: View
- Cooling: None
- Heating: In Floor Heating, Natural gas
- Stories: 1
- Tax Year: 2023
- Basement: None
- Flooring: Tile, Hardwood, Vinyl Plank
- Year Built: 2002
- Appliances: Washer, Refrigerator, Dishwasher, Wine Fridge, Stove, Dryer, Hood Fan, Garage door opener
- Living Area: 1231.96
- Lot Features: Closet Organizers, Environmental reserve
- Photos Count: 33
- Parcel Number: 0029464971
- Parking Total: 1
- Bedrooms Total: 2
- Structure Type: Row / Townhouse
- Association Fee: 402
- Common Interest: Condo/Strata
- Association Name: Go Smart Property Management
- Fireplaces Total: 1
- Parking Features: Attached Garage
- Street Dir Suffix: Southeast
- Subdivision Name: Inglewood
- Tax Annual Amount: 2517
- Exterior Features: Stone, Vinyl siding
- Community Features: Pets Allowed With Restrictions
- Foundation Details: Poured Concrete
- Zoning Description: M-CG d72
- Construction Materials: Wood frame
- Above Grade Finished Area: 1231.96
- Association Fee Includes: Common Area Maintenance, Property Management, Insurance, Reserve Fund Contributions
- Above Grade Finished Area Units: square feet
Room Dimensions
 |
This listing content provided by REALTOR.ca has
been licensed by REALTOR® members of The Canadian Real Estate Association |
|---|
Nearby Places
Similar Townhouses Stat in Calgary
56 2318 17 Street Se mortgage payment






