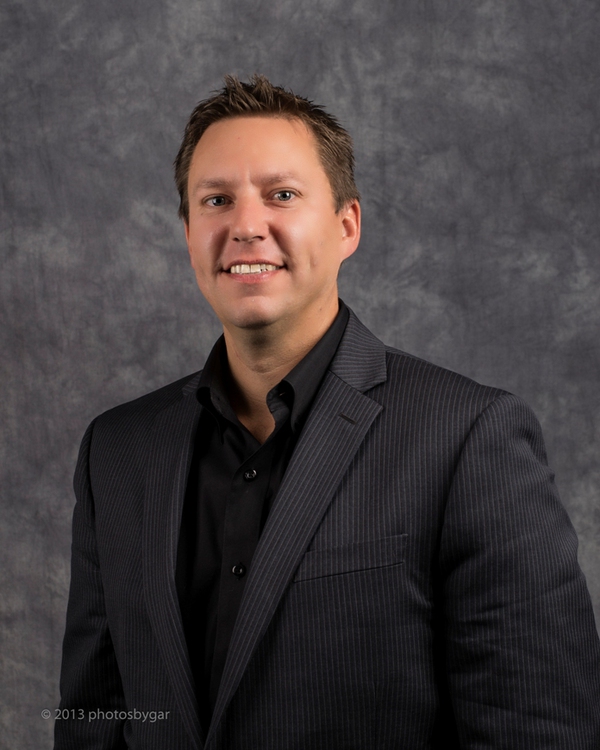409 Freeman Way Nw, High River
409 Freeman Way Nw, High River
×

28 Photos






- Bedrooms: 2
- Bathrooms: 3
- Living area: 1228.4 square feet
- MLS®: a2121228
- Type: Duplex
- Added: 21 days ago
Property Details
Adult living (55+) in desirable Polo Park, a peaceful spot right by the Highwood Golf Course designed with the ease of adult living in mind. This home offers you a lifestyle of convenience and luxury spread out over 2,300 square feet of developed living space, making sure every day feels comfortable. You’ll appreciate the practical layout, featuring everything you need on the main floor: including a laundry room + 3pc bathroom area, spacious front office/den, primary bedroom with a walk-in closet and 5pc ensuite (dual sinks and a jetted tub!) Loads of Southern light throughout! Dive into more space with a basement that’s been developed to add a cozy family room, an extra bedroom for guests, custom built bar, workshop, and a bathroom, not to mention additional storage room to keep everything organized. Plus, the south-facing timeless composite deck at the back is the perfect private spot for soaking up the sun or enjoying quiet evenings outdoors. There’s plenty of room for your vehicles and extra storage in the double attached garage. Beautiful home and a quiet retreat. (id:1945)
Best Mortgage Rates
Property Information
- Cooling: None
- Heating: Forced air, Natural gas
- List AOR: Calgary
- Stories: 1
- Tax Year: 2023
- Basement: Finished, Full
- Flooring: Hardwood, Carpeted, Ceramic Tile
- Tax Block: 13
- Year Built: 1998
- Appliances: Refrigerator, Dishwasher, Stove, Microwave Range Hood Combo, Window Coverings, Washer & Dryer
- Living Area: 1228.4
- Lot Features: No Smoking Home, Parking
- Photos Count: 28
- Lot Size Units: square meters
- Parcel Number: 0027285726
- Parking Total: 4
- Bedrooms Total: 2
- Structure Type: Duplex
- Association Fee: 320
- Common Interest: Condo/Strata
- Association Name: Self-Managed
- Fireplaces Total: 1
- Parking Features: Attached Garage
- Street Dir Suffix: Northwest
- Tax Annual Amount: 2583
- Building Features: Clubhouse
- Exterior Features: Brick, Vinyl siding
- Community Features: Golf Course Development, Pets Allowed With Restrictions
- Foundation Details: Poured Concrete
- Lot Size Dimensions: 337.00
- Zoning Description: TND
- Architectural Style: Bungalow
- Construction Materials: Wood frame
- Above Grade Finished Area: 1228.4
- Association Fee Includes: Common Area Maintenance, Property Management, Ground Maintenance, Condominium Amenities, Reserve Fund Contributions
- Above Grade Finished Area Units: square feet
Room Dimensions
 |
This listing content provided by REALTOR.ca has
been licensed by REALTOR® members of The Canadian Real Estate Association |
|---|
Nearby Places
409 Freeman Way Nw mortgage payment
