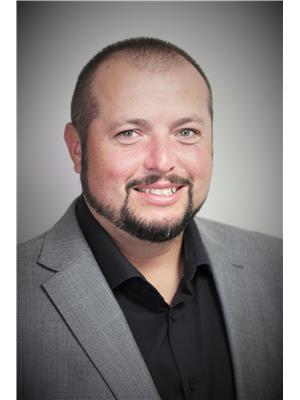186 Fairway Road, Emerald Park
186 Fairway Road, Emerald Park
×

25 Photos






- Bedrooms: 5
- Bathrooms: 3
- Living area: 1881 square feet
- MLS®: sk928237
- Type: Residential
- Added: 360 days ago
Property Details
Stunning top quality brand new custom home designed & built by Camelot Homes. This modern energy efficient bungalow in Emerald Park is situated on a premium golf course backing lot. Offered price includes lot, GST/PST, full interior finishing (main floor, basement & garage), covered rear deck & exposed aggregate driveway to the street. This fully upgraded sprawling bungalow features: Modern design & finishes throughout, open concept great room, 9 foot ceilings on the main floor & in the basement, Quartz countertops throughout, custom cabinetry throughout, a total of 5 bedrooms (3 up, 2 down), staircase lighting, covered composite rear deck w/natural gas for a barbecue, exterior finished with smart side siding, acrylic stucco & stone accents, exposed aggregate driveway to the street & so much more! The open concept main floor features a large foyer, a massive great room area with modern gas fireplace, chef's kitchen with massive island, family sized dining room, a butlers pantry off the kitchen, mud room, separate laundry room, 3 bedrooms (the spacious primary offers a large walk-in closet & 3 pc ensuite with custom tiled shower) & a full main bathroom. The finished basement includes a huge family room with electric fireplace, an adjoing recroom featuring a walk-up wet bar with space for a built-in dishwasher & bar fridge, 2 bedrooms (both with walk-in closets), a full bathroom, a mechanical room & in-floor heating throughout the basement. The large 3 car attached garage is approx 888sqft, it is fully finished & includes EV plug-in, radiant in-floor heating, hot & cold water taps, 2 floor pits, automatic overhead door openers & a man door to backyard. Camelot Homes is a local, experienced & trusted home builder with over 20 years of experience. This home includes Saskatchewan New Home Warranty. Detailed full building specs are available by request. Still time to choose your interior paint colors. Call for more information & to book a viewing of this gorgeous home. (id:1945)
Best Mortgage Rates
Property Information
- Cooling: Central air conditioning
- Heating: Forced air, In Floor Heating, Natural gas
- Basement: Finished, Full
- Year Built: 2023
- Appliances: Central Vacuum - Roughed In, Garage door opener remote(s)
- Living Area: 1881
- Lot Features: Irregular lot size, Double width or more driveway, Sump Pump
- Photos Count: 25
- Lot Size Units: square feet
- Bedrooms Total: 5
- Structure Type: House
- Common Interest: Freehold
- Fireplaces Total: 2
- Parking Features: Attached Garage, Parking Space(s), Heated Garage
- Fireplace Features: Gas, Electric, Conventional, Conventional
- Lot Size Dimensions: 11731.00
- Architectural Style: Bungalow
Features
- Roof: Asphalt Shingles
- Other: Equipment Included: Garage Door Opnr/Control(S), Construction: Wood Frame, Levels Above Ground: 1.00, Outdoor: Deck, Partially Fenced
- Heating: Forced Air, In Floor, Natural Gas
- Interior Features: Air Conditioner (Central), Central Vac (R.I.), Heat Recovery Unit, Natural Gas Bbq Hookup, On Demand Water Heater, Sump Pump, Wet Bar, 220 Volt Plug, Fireplaces: 2, Electric, Gas, Furnace Owned
- Sewer/Water Systems: Water Heater: Included, Gas, Water Softner: Not Included
Room Dimensions
 |
This listing content provided by REALTOR.ca has
been licensed by REALTOR® members of The Canadian Real Estate Association |
|---|
Nearby Places
Similar Houses Stat in Emerald Park
186 Fairway Road mortgage payment






