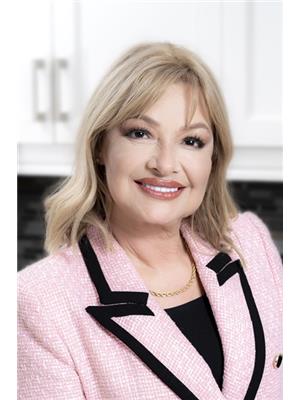46 Ivorwood Crescent, Toronto
- Bedrooms: 4
- Bathrooms: 2
- Type: Residential
- Added: 2 months ago
- Updated: 2 days ago
- Last Checked: 12 hours ago
- Listed by: RIGHT AT HOME REALTY
- View All Photos
Listing description
This House at 46 Ivorwood Crescent Toronto, ON with the MLS Number e12228935 listed by KAREN NORTHEY - RIGHT AT HOME REALTY on the Toronto market 2 months ago at $945,000.

members of The Canadian Real Estate Association
Nearby Listings Stat Estimated price and comparable properties near 46 Ivorwood Crescent
Nearby Places Nearby schools and amenities around 46 Ivorwood Crescent
Senator O'Connor College School
(0.8 km)
Toronto
Victoria Park Collegiate Institute
(0.8 km)
15 Wallingford Rd, Toronto
Wexford Collegiate School for the Arts
(1.2 km)
1176 Pharmacy Ave, Scarborough
Crestwood Preparatory College
(1.2 km)
217 Brookbanks Dr, Toronto
Bayview Glen School
(3.3 km)
275 Duncan Mill Rd, Toronto
WillowWood School
(3.6 km)
55 Scarsdale Rd, North York
Parkway Mall
(0.3 km)
85 Ellesmere Rd, Toronto
Fairview Mall
(3.6 km)
1800 Sheppard Ave E, Toronto
Shops at Don Mills
(3.6 km)
1090 Don Mills Rd, Toronto
Costco Scarborough
(1.1 km)
1411 Warden Ave, Scarborough
Johnny's Hamburgers
(2.3 km)
2595 Victoria Park, Scarborough
Eglinton Square Mall
(3.7 km)
1 Eglinton Square, Toronto
Price History
















