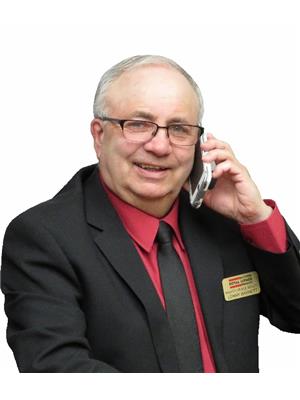1014 2 Nd, Bluesky
1014 2 Nd, Bluesky
×

22 Photos






- Bedrooms: 4
- Bathrooms: 1
- Living area: 1476 square feet
- MLS®: a2093257
- Type: Mobile
- Added: 168 days ago
Property Details
Affordable home in Bluesky! Home offers a beautiful working kitchen with a dining area, a large living room, plus a family room. There are also 5 bedrooms offering a private space for everyone, and and a 3-piece bathroom. The furnace including the chimney are new in March of 2023. The yard has mature foliage and is fenced. There is also a fire pit, a gazebo, and a covered deck. Offers a larger 2 car paved driveway and no shortage of storage as there are 3 sheds included. Call now to view. YOU WILL BE PLEASANTLY PLEASED!! (id:1945)
Best Mortgage Rates
Property Information
- Tax Lot: 12 & 13
- Cooling: None
- Heating: Forced air, Natural gas
- Stories: 1
- Tax Year: 2023
- Basement: None
- Flooring: Carpeted, Linoleum
- Tax Block: 4
- Year Built: 1978
- Appliances: Refrigerator, Dishwasher, Stove, Washer & Dryer
- Living Area: 1476
- Lot Features: Back lane, No Smoking Home
- Photos Count: 22
- Lot Size Units: square feet
- Parcel Number: 0021044045
- Parking Total: 4
- Bedrooms Total: 4
- Structure Type: Manufactured Home/Mobile
- Common Interest: Freehold
- Parking Features: None
- Tax Annual Amount: 759.17
- Community Features: Golf Course Development
- Foundation Details: None
- Lot Size Dimensions: 8400.00
- Zoning Description: R-1
- Architectural Style: Mobile Home
- Above Grade Finished Area: 1476
- Above Grade Finished Area Units: square feet
Features
- Roof: Asphalt Shingle
- Other: Construction Materials: Mixed, Direction Faces: S, Laundry Features: Main Level, Parking Total : 4
- Heating: Forced Air, Natural Gas
- Appliances: Dishwasher, Refrigerator, Stove(s), Washer/Dryer
- Lot Features: Lot Features: Back Lane, Back Yard, Front Yard, Lawn, Garden, Many Trees, Deck, Porch
- Extra Features: Golf, Playground
- Interior Features: No Smoking Home, Flooring: Carpet, Linoleum
Room Dimensions
 |
This listing content provided by REALTOR.ca has
been licensed by REALTOR® members of The Canadian Real Estate Association |
|---|
Nearby Places
Similar undefineds Stat in Bluesky
1014 2 Nd mortgage payment




