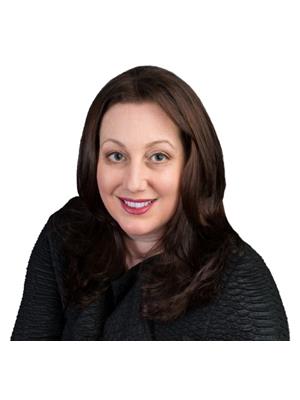1104 1461 Lawrence Avenue W, Toronto
- Bedrooms: 3
- Bathrooms: 2
- Type: Apartment
- Added: 1 week ago
- Updated: 1 week ago
- Last Checked: 3 days ago
- Listed by: RE/MAX WEST REALTY INC.
- View All Photos
Listing description
This Condo at 1104 1461 Lawrence Avenue W Toronto, ON with the MLS Number w12370379 listed by MARIA VIEIRA - RE/MAX WEST REALTY INC. on the Toronto market 1 week ago at $759,000.

members of The Canadian Real Estate Association
Nearby Listings Stat Estimated price and comparable properties near 1104 1461 Lawrence Avenue W
Nearby Places Nearby schools and amenities around 1104 1461 Lawrence Avenue W
Chaminade College School
(1.3 km)
490 Queens Dr, Toronto
Nelson A Boylen Collegiate Institute
(1.7 km)
155 Falstaff Ave, Toronto
York Memorial Collegiate Institute
(1.9 km)
2690 Eglinton Ave W, Toronto
Weston Collegiate Institute
(2.4 km)
100 Pine St, Toronto
Humber River Regional Hospital
(2.5 km)
200 Church St, Toronto
Price History














