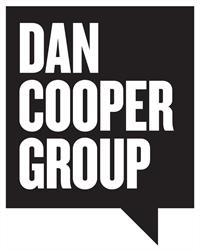93 Thornlodge Drive, Waterdown
93 Thornlodge Drive, Waterdown
×

48 Photos






- Bedrooms: 3
- Bathrooms: 2
- Living area: 1464 sqft
- MLS®: 40554608
- Type: Townhouse
- Added: 22 days ago
Property Details
Welcome to your next home sweet home in the heart of Waterdown! This meticulously maintained three bedroom freehold townhome offers an ideal blend of comfort, convenience, and community charm. As you step inside, you’re greeted by a spacious living/dining room featuring maple hardwood flooring, a perfect space for entertaining or simply unwinding after a busy day. The eat-in kitchen offers white cabinetry, ample counter space, stainless steel appliances, and a family-sized breakfast area. On the upper level you’ll find hardwood floors, a generous primary bedroom with a walk-in closet, two additional bedrooms, and a four-piece bathroom. The partially finished basement offers a versatile living space to accommodate your lifestyle needs. Additional details include central vacuum, a newer furnace and central air conditioning unit, two driveway parking spaces, and a fully fenced yard providing ample room for both children and pets to play freely. This home exudes pride of ownership and is truly move-in ready, allowing you to immediately embrace the vibrant lifestyle that Waterdown offers. Imagine leisurely strolls to downtown shops and eateries, enjoying festivals like the Santa Claus parade, or immersing yourself in local events – all within minutes from your doorstep. With nearby parks, greenspace, and friendly neighbours, as well as easy access to downtown amenities and highways for commuters, this residence strikes the perfect balance between suburban tranquility and urban convenience. Don’t let this opportunity slip away, schedule a showing today and experience the best of Waterdown living! (id:1945)
Best Mortgage Rates
Property Information
- Sewer: Municipal sewage system
- Cooling: Central air conditioning
- Heating: Forced air, Natural gas
- List AOR: Oakville-Milton
- Stories: 2
- Basement: Partially finished, Full
- Year Built: 1993
- Appliances: Washer, Refrigerator, Central Vacuum, Dishwasher, Stove, Dryer, Hood Fan, Window Coverings
- Directions: Dundas Street East / Pamela Street / Houndtrail Drive / Thornlodge Drive
- Living Area: 1464
- Lot Features: Conservation/green belt, Paved driveway
- Photos Count: 48
- Water Source: Municipal water
- Parking Total: 2
- Bedrooms Total: 3
- Structure Type: Row / Townhouse
- Common Interest: Freehold
- Subdivision Name: 461 - Waterdown East
- Tax Annual Amount: 4060
- Bathrooms Partial: 1
- Exterior Features: Brick, Vinyl siding
- Foundation Details: Poured Concrete
- Zoning Description: R6-2
- Architectural Style: 2 Level
Room Dimensions
 |
This listing content provided by REALTOR.ca has
been licensed by REALTOR® members of The Canadian Real Estate Association |
|---|
Nearby Places
Similar Townhouses Stat in Waterdown
93 Thornlodge Drive mortgage payment






